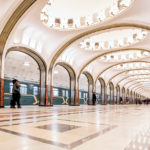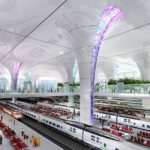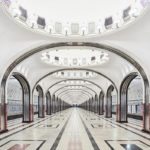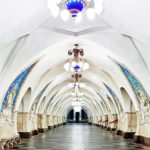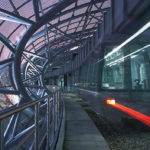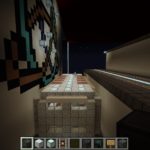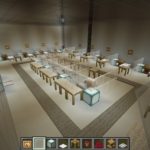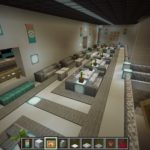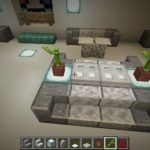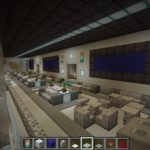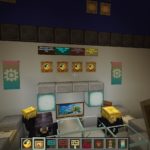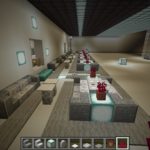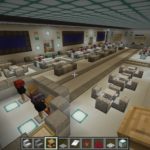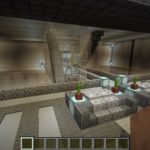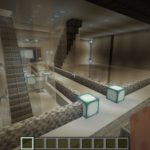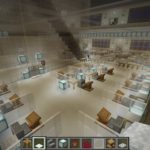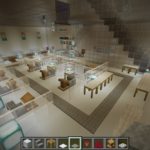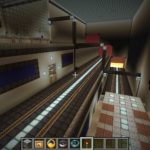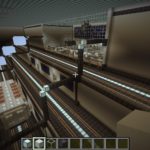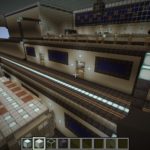This is where everyone coming for meetings in High King Auz‘s “Batcave II” basement arrive.
–
Table of Contents:
- Introduction
- Dimensions & Layout
- Special Features
- Appearance
- Wall Art
- 2022 Update: Minecraft 1:1 Build
–
Introduction:
The entire command-and-control bunker complex known colloquially as ‘The Bat-cave’ (inspired by Batman’s sub-mansion lair) hinges around this nexus linking the majority of its rooms and their hallways to the AIOW and turbo-lifts connecting this underground intelligence facility to the Governor’s Mansion high above… and to the Magics Chambers facility far below. The local restricted-access G.A.H. subway station also connects here.
–
Dimensions & Layout:
100’x150′, 100′ tall, with sleek, tall, translucent-white double-doors that automatically slide into the walls when authorized people/visitors here approach them.
Adjacent to this room; in this facility’s subway-station, are the mag-lev train-tracks (all 3, terraced just like the rest of our subway system‘s track-sections are) running the length of that long-axis of that room.
–
Special Features:
Like all rooms in this basement level, this lobby is a ‘smart’-room capable of identifying threats and hermetically sealing itself to prevent contamination, among other things. This lobby will literally auto-scan everything, sense what intentions are, and even detect “sleeper cells”; people who don’t realize they are agents/”Trojans”. Even if an explosion or other major power/energy release did start to occur, it would rapidly be contained/redirected/absorbed/transformed, if not cancelled out of existence with incredible precision.
–
Appearance:
–
section of lowest of 3 floors/levels of this part of the facility:

–
Wall Art:
–
2022 Update: Minecraft 1:1 Build
–

