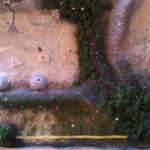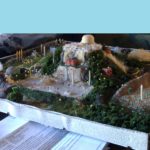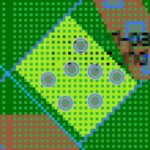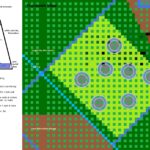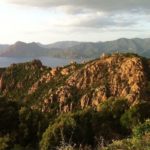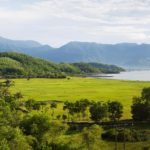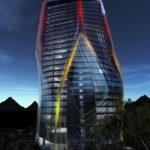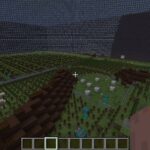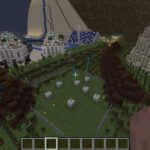This was seen in a ‘dream’ so many years ago… or was it a vision of, or memory from, the future? Did all this inspiration come… from what had already been built?
–
Table of Contents:
- Preface
- Form
- Functionality
- Dimensions & Layout
- Location & Layout (Images Begin)
- Terrain
- Concepts
- 2023 Update: 2022 Scale-model in Minecraft
–
Preface:
Individuals or teams/units can progress here after demonstrating/mastering the basics at our Training Tower; tactics (individual actions/methods) are practiced over at that structure, and then strategies (clever sequences of various tactics in order to achieve the main/overall goal) are practiced here.
–
Form:
An almost metallic off-white color, even at night under the illumination of their fluorescent lighting, these office-building-sized towers are the form made when a pail is used, upside-down, to create a mound or turret of sand. Their ‘shape’ (form) is identical to those of the castles whose turrets are arranged upon one another in the same manner that tree branches grow, just on a much smaller scale; those include ones which are 1/4-mile in diameter at their base, while these here are no larger than small office buildings.
–
Functionality:
This collective or complex of constructs serves as a slightly eerier version of a M.O.U.T. Town; a faux community built to train military and law enforcement personnel to handle urban warfare and other inner-city operations (Military Operations on Urban Terrain). Ever emitting a signature, very faint, electronic humming from its many lights and other energy-relaying nodes, this facility and area of the F.O.B. (Inisfree’s original name; ‘the FOB’ or ‘FOB1’) is unique in that aspect (no other area produces any electronic humming or similar artificial ‘white noise’ at all). This adds another element of distraction to practicing units and individuals here, who must learn to conquer their fears and doubts regarding the suggested carcinogenic effect of electromagnetic radiation.
–
Dimensions & Layout:
The area of these inverted pail-shaped buildings measures about half a mile by one third of a mile; 2,640’x1,760′, giving it 4,646,400 square feet of floor-space, though more than half of that space is the short grass lawn of a greenbelt separating each building. Some buildings here are separated by only a dozen feet, while others are as far apart as 500.
Inside these buildings hanging partitions which look like the blue mats unfolded as extra padding in some high school gymnasiums of the Outlands. These barriers act like thicker versions of draperies, and can be easily moved under. There are also black metal sets of stairs like those found on inner city apartment high-rises, and it is these which connect most of the floors inside these buildings.
Outside of these buildings are black antennae clusters, usually attached at the sides of the building rooftops and reaching skyward, which look like the three or more radio antennae sometimes attached to the back corners of HMMWVs. The rest of these buildings’ exteriors are painted to look like coarse-grain sand paper, but of an off-white color, though they are smooth to the touch.
Atop these buildings, and sometimes topping off their black antennae clusters, are light beacons silently blinking on and off at steady rates, lighting up their surroundings and the air around them with a reddish halo. The lights inside these buildings, however, are fluorescent, sometimes set to white, and sometimes to red (for an eerier effect, like that on a Naval ship with such lights for combat operations and drills).
–
Location & Layout:
It is unknown if the Inisfreeans are aligning their building clusters, such as these… and/or the white pyramids on the other side of their realm, to any constellations. If they are, it could be to those visible only from the South Pole, or those that are in this formation only in the generations and eons ahead. Inisfreeans are clever like that.
–
Terrain:
–
Concepts:
–
2023 Update: 2022 Scale-model in Minecraft
–
video
