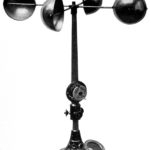Picture a skyscraper with hallway-long arms extending off from it at eight points, four on each level.
–
Table of Contents:
- Introduction
- Dimensions & Layout
- Special Features
- Location (Images Begin)
- Structural Form
- 2023 Update: 2022 Scale-model in Minecraft
- 2024 September 11 Wednesday: Estimating # of Suites
–
Introduction:
This hotel was named for its two rotating levels which appear, from below or above, to be in the shape of a plus sign or ‘x’; four wings, each pointing out in a cardinal direction at 90 degree angles relative one another, with both of these ‘x’ levels rotating, i.e. ‘spinning’, in opposite directions.
–
Dimensions & Layout:
Standing as tall as the Double Tree hotel, this construct boasts 210 stories.
Its base measures 1,122 feet across (diameter),
and it has many thousands of suites, some of them the size of mansions (at least 5,000 ft^2).
There are eight wings to this hotel, each of them terminating in a spherical section full of many suites.
The wings rotate grouped in fours by central rings; four wings just above the middle of this hotel’s height, and four smaller wings closer to its top.
As these groups of four wings slowly rotate around the hotel’s central shaft, the spherical end sections of each of them rotate about their axes which pass through them from outermost point to the center of their connection areas where the arm- or branch-like wings link them to the central shaft.
Those ‘arms’ or wings of the hotel rotate the same way and at the same time, being connected to their spherical end sections, and so it appears to guests of the suites in these wings, and guests in the spherical end sections, that their entire suite is being slowly turned upside down, right-side up, and back again, endlessly, as if they are performing some slow-motion aerobatic or evasive maneuver.
In order to prevent spills, bathrooms, kitchens, beds, and a number of other parts of these suites are designed to remain level while the rest of their suites rotate end over end around them.
Like in some older Spaceships, ladders are built into all surfaces of these suites; walls, floor, and ceiling, ensuring that it is easy for anyone at any point in their rotations can navigate to any point in (or out from) them.
The hallways linking all suites in these wings also remain level, with similar ladders, and ship-like hatches (round-edged doorways) moving out and down away from these centralized hallways to the doors of the suites.
If this is too disorienting, confusing, or distracting for first-timers, they may stay in the unmoving suites of this hotel’s central shaft, visiting the rotating suites only briefly for fun and acclimation.
..
2024 September 14 Saturday addition: top 2 or 3 floors are the biggest mansion-size room; the penthouse
–
Special Features:
The closet rods in each suite of this hotel sit in special housing units which allow these rods to rotate at the same rate their rooms are. Coat hangers would slowly rotate on their own, given their form and nature, but the closet rods of this facility were designed to, as well, in order to allow guests to hang from them or do pull-ups on them without having to deal with the constantly slowly changing orientation of their rooms. From their perspective, the whole room and suite is rotating around them, while they hang in place, their body remaining level with the Inisfreean horizon.
–
Location:
–
Structural Form:
–
2023 Update: 2022 Scale-model in Minecraft
–
2024 September 11 Wednesday: Estimating # of Suites
- wings 1,2,3,4 are in top x
each ‘wing’ in MC = 2 blocks long; 292’D
(cylinder 292’D x 146’W = 4,890,000 ft^3)
+ 1-block diameter for spherical end-part; 146’D
(sphere 146’D = 1,630,000′ ft^3)
4 x 4,890,000 = 19,560,000
+ 1,630,000 = 21,190,000 ft^3
avg. hotel-suite is 325 ft^2 x 10′ ceiling; 3,250 ft^3
21,190,000 / 3,250 = 6,520 (but say ~6,000; keep room for hallway, etc.) - 5,6,7,8 are in bottom x
each ‘wing’ in MC = 3 blocks long; 438’D
(cylinder 438’D x 146’W = 7,330,000 ft^3)
+ 1-block diameter for spherical end-part; 146’D
(sphere 146’D = 1,630,000′ ft^3)
4 x 7,330,000 = 29,320,000
+ 1,630,000 = 30,950,000 ft^3
30,950,000 / 3,250 = 9,523 (so say ~9,000)
..
..
So the initial estimate is ~50,000 suites, and a guests capacity of ~200,000 (4 per suite, regardless of size; assumes that even in the mansion-size suites… most people won’t be showing up with more than their own friends/family).
..
Why 200k capacity; double that of much taller WGI HQ Tower?
Many entire floors in that other skyscraper are entirely for libraries, restaurants, etc., and most of the other floors are office spaces, not for living in,
and numerous offices floors have air bays as hangars for our hover-shuttles and airships.
..
WGI HQ Tower also does not have 8 massive horizontal-skyscraper ‘wings’.
..
If you cram people in, WGI HQ Tower could probably fit nearly half a million, though that would not be ideal for work.
–















