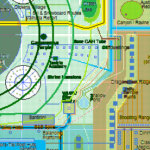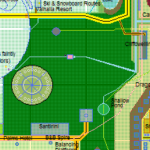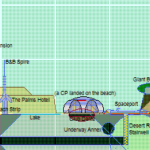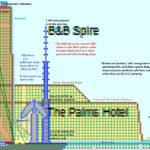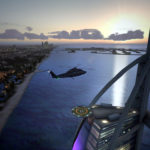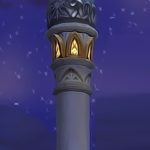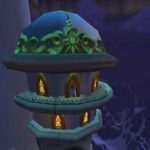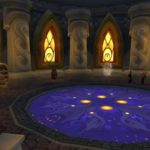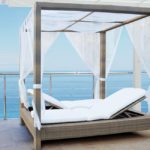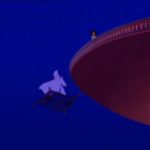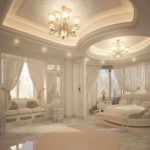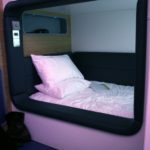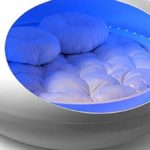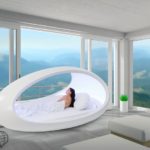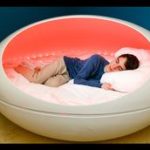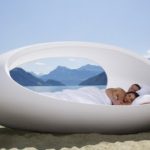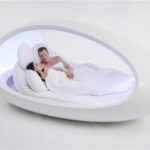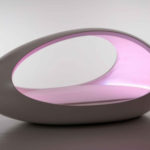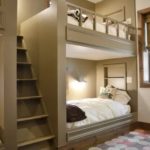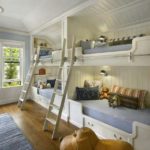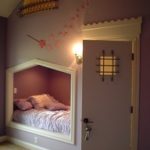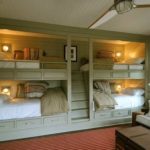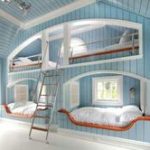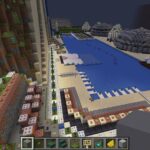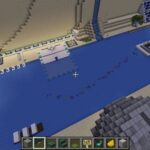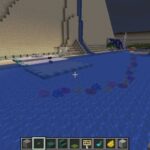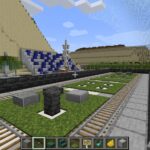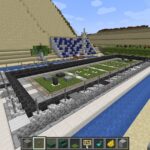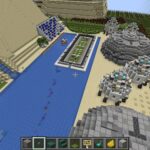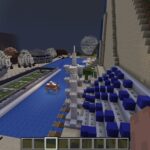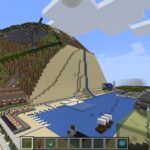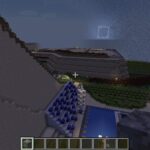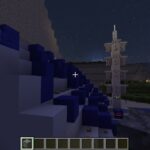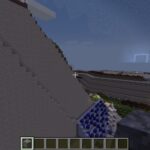That sleek standalone white tower? That’s the world’s tallest bed-&-breakfast.
–
Table of Contents:
- Concept and Design
- Beds Count/Estimate
- Staff
- Rules
- For the Thrill-seekers
- A Hypnotic Flooring Nightlight
- The Pinnacle
- Water Features
- Room Service
- Special Features
- Advisories
- Overall & Layout (Images Begin)
- Exterior Appearances
- Bed-arm Concepts
- Interior Furnishings
- Bed-pod Concepts
- Sexy Sleepovers Staff
- 2021 Update
- 2023 Update: 2022 Scale-model in Minecraft
–
Concept and Design:
Standing one full mile in height, this sky-high spire towers over its portion of the Beach Strip, affording its visitors yet another impressive Inisfreean view. Host to many hundreds of rooms, dozens of which are far outside its sheer, smooth, soft-white walls, the ‘BB Spire’ (as it is called by locals) provides ‘breakfast in bed’ services while catering to the acclimations of its various patrons; a variety of suite design styles are available to pick from based on one’s level of acclimation to elevation, heights, guard rails, and the open sky.
Form/Overall:
- 5,280′ tall
- overall conical form (like an inverted giant golf-tee)
Floors:
- 15′-tall floors; 352 floors
- 462′-diameter at the base (beach level); 168,000 square feet for each of the first/lowest 4 floors
- narrowing to less than 66′-diameter for the last/highest 105 floors; <3,421 square feet per floor (<59′-diameter)
- top floor (bedroom-penthouse) is just big enough for the AIOW access/hatch and the canopy-bed (under a ‘glass’-dome ceiling (transparent metal)); ~20′-diameter
- change in diameter between floors: ~1.25′; every successive floor, from bottom to top, is 1.25′ narrower
- The lowest floor includes the lobby, thus is heavily trafficked, so we have all the bed-pods isolated in their own hallway/ring. You can access each of its 8 sections via 2 doors, 1 on either end of each of those 8 sections. (Each of the sections is separated from the adjacent sections by the walkway to/from the archway to/from the outside.)
- Since the uppermost floors are so narrow (20′ for the top floor, then 40′ down 16 floors), even with the central AIOW being narrower (only 16′-diameter) at/in those floors, that still only leaves 2.625′ on either side of that uppermost AIOW, and each bed-pod is for a king-size mattress; 7′ wide. To make these floors work (fit those bed-pods), those bed-pods are in ‘bulbs’ that appear like bulges (vertical domes) around/along the outside of the building’s wall up there; each curves out the full 7′, leaving the 2.625′ for the hallway/walkway/floor around the AIOW. (Don’t be nervous about sleeping on these beds, though, as those wall ‘bulges’ are continuations of the wall, not attachments; they can’t break off and fall.)
AIOWs:
- multiple AIOWs, each proportional to meet the needs of this skyscraper, each with more than one ‘lift’ (elevator); ~33′-diameter
- 1 AIOW (the central one) goes all the way up to the top floor (terminating at that floor’s floor-level with a ~5′-wide door/hatch flush with the floor, providing access to/from the top of that AIOW’s spiral-staircase (and the hatch opens by sliding laterally into a floor groove, revealing the top stop being one step down from that top-floor’s floor)
- The other 5 AIOWs are in an evenly-dispersed cluster around the central AIOW, each going up a different number of floors; 1 of these 5 goes up 1/6 the height of the whole building, while the 2nd goes up 2/6, and so on, thereby providing more/proportional access to larger floors.
- Each AIOW has only one opening/archway for each floor it provides access to.
- each AIOW includes:
1 ~5′-wide spiral staircase along the inside of its wall/curve
1 ~2′-wide slow/gradual waterslide along the inside curve/edge of its spiral staircase
a few climbing ropes connected at the edge/floor of each level, each hanging ~2′ apart
a few side-by-side ~1′-wide ladders also connected at each level, functioning like a single-plane jungle-gym
a couple side-by-side ~6′-wide ‘lifts’ (elevators) along one side/curve of the hole/shaft
1 ~33′-long zip-line down from one level to the opposite side of the one below it, at which point the next zip-line connects that level to the one below it but in the opposite direction, all zip-lines out of the way of the ‘lifts’, ladders, and ropes (i.e. on the other side of the hole/shaft from them)
(5′ stair/step + 2′ waterslide + 6′ lift = 13′ of the 16.5′ radius; 3.5′ to spare for the AIOW’s wall, plus a ladder/rope, etc.) - Since the uppermost floors are less than 33′ in diameter, the central AIOW at their level/s only has part of it go all the way up; its spiral staircase is narrower up there, there is no waterslide, there are no climbing ropes or ladders, there is no zipline from floor to floor, and the AIOW is basically just the 2 side-by-side lifts plus a ~2′-wide staircase; 16′-diameter.
- On the first/ground floor; where all 6 AIOWs are based, the area they occupy is a ~99′-diameter space in the center of this floor; ~7,697.69 square feet of the total 168,000 square feet; <5%.
Inside Beds:
- in-wall pod-beds with curtains along the inside wall of every floor
- each bed-pod is big enough for 1 thin king-size mattress and a ~3′ clearance (~2.5′ above the top of the mattress)
- bed-pods are stacked 3-high (somewhat like a bunkbed) in every inside face/curve of every floor’s outer wall
- a wall-mounted fancy-metal (electrum) ladder is between every stack of bed-pods, making it easy to climb up to the uppermost pods if you don’t want help from an ICV or fellow guest
- curtains for each pod are diaphanous pink on one side, diaphanous sky-blue on the other, and can be bunched up at either side, or pulled together and overlapping via the horizontal closet rod-like bar running along near the top of the pod’s ellipsoid opening
- ex. 1: A 462′-diameter floor has a ~1,451‘-circumference wall, and a king-size bed is ~7′ “long” (deep), so, subtracting 8 ~10′-wide archways for guests and windows, and leaving room for a ~1′-wide ladder between each stack of beds, this floor has 1,371′ of lateral space for pod/wall-beds, thus room for 171 8′-wide stacks (7′ for the bed + 1’ for the ladder). Keeping each of the 8 spaces (wall spans; between the 8 arches) even (the same number of beds per), there will be 21 triple-stacks. 21 stacks x 3 bed-pods x 8 sections = 504 beds in the wall of this floor.
- ex. 2: The 2nd floor from the top has a ~21.25′ diameter, thus a ~66.76‘ circumference. That’s not enough room for 8 10′-wide arches (for windows in this case, since there are no bed-arms on this floor), so the window-arches on this floor are only 1’ wide each. 66.76′ – 8 (8 1′-wide arches/windows) = 58.76′ remaining. 58.76′ / 8′ (for each bed-pod + ladder span) = 7.345. We’ll round up to 8, saying each of the 8 wall sections (spaces between the 8 window-arches) has room for 1 stack of bed-pods (though their pods/mattresses and ladders will be a bit narrower than on lower floors, ensuring they all fit up here). 1 stack x 3 bed-pods x 8 sections = 24 beds in the wall on this floor.
Outside Beds:
- open-air canopy-beds on building “arms” (disc platforms/floors extended out from the skyscraper’s sides/curve/exterior)
- 1 “arm” every main direction (cardinal and intercardinal; N, NE, E, SE, S, SW, W, NW) on floors which have these “arms”
- Every 16 floors up from ground-level is 1 floor with 8 of those “arms”; 8 bed-arms on floors 16, 32, 48, 64, 80, 96, 112, 128, 144, 160, 176, 192, 208, 224, 240, 256, 272, 288, 304, 320, and 336 (thus 168 bed-arms / outside canopy-beds).
- Each “arm” extends ~66′ out from the outside wall of the building, and is ~22′ wide along its ~22′-long “neck”/middle, and ~11′ deep/thick, with a ~44′-diameter disc at the outer end (which supports one canopy-bed), one wraparound railing following the edge of the entire “arm” (from building-side door/archway… to the bed-disc… and back around that disc… then along the other side of the “arm”… to the opposite side of the outer side of the door/archway).
- Under the edge of every bed-disc and bed-arm is a safety-net. If the railing and net don’t prevent you from falling, any ICV will; they can instantly summon their S.T. suits and hover into place to comfortably catch you. (Many of our guests can also fly on their own, and will surely rush to help.)
Facilities:
- check-in lobby on the first floor
- toilet-rooms and shower-rooms on the majority of the floors up from ground-level (with the uppermost ones being of such a less diameter/floorspace that they only have a single toilet and single shower, not a room with multiples of either)
- Toilet-rooms and shower-rooms are always in the center, around/adjacent the AIOW/s.
- Each shower is big enough for ~3 human-sized people, and is like a stall; it has 3 walls + a clear shower-curtain.
- Each toilet is big enough for 1 human-sized person, and is also in its own stall; it has 3 walls + a stall-door that is ~1′ up off the floor.
- Excepting the uppermost floors (where there is only room for 1 shower and 1 toilet), each floor has 1 shower and 1 toilet for every triple-stack of bed-pods; a floor with 8 triple-stacks can have up to 8 toilets in its toilets-room, + 8 showers in its showers-room, while a floor with 168 triples stacks can have up to 168 toilets in its toilets-room (in a ~13×13 arrangement; 12 rows of 14 toilets each, separated by 6 aisles, thus the 5 pairs of inner rows being back to back, the whole room being ~50’x50′), + 168 showers in its showers-room (in the same arrangement as the toilets, the whole room being ~70’x70′).
- Space permitting, we keep as close as possible to a ratio of 1 toilet and 1 shower to every 9 guests.
- staff-only kitchen, laundry-room, and storage (for parachute backpacks, etc.) on the first floor
Parking:
- Around the base of this building is a ring-shaped parking-lot ~66′ wide; room for an inner and outer row of parking-spaces.
- inner row: 462′-diameter; 1,451.42‘ circumference; room for ~96 15′-wide spaces (a 10′-wide parking-space + 5’ of landscaping/dispersion)
- outer row: 594′ diameter; 1,866.11′ circumference; room for ~124 15′-wide spaces (a 10′-wide parking-space + 5′ of landscaping/dispersion)
- total parking-spaces: 220 (x5 human-sized people per vehicle = 1,100)
- There are no parking-spaces at this lot big enough for a mobile-house; all parking-spaces are for a car or truck.
- In order to provide 1 parking-space per bed, this parking-lot would have to be expanded down underground, adding 428 levels. There are no plans to expand that deep, if at all. However, there is plenty of room in/beneath the Santorini II neighborhood/structure to add thousands of parking spaces.
–
Beds Count/Estimate:
The following numbers correspond to the floors of this building. Every 17 floors higher, each of the 8 wall-sections has one less triple-stack of bed-pods.
- 504 (each of the 8 lateral wall-sections has 21 triple-stacks) –*and 504 beds x 3 people means up to 1,512 people on a floor this size
- 504 (each of the 8 lateral wall-sections has 21 triple-stacks)
- 504 (each of the 8 lateral wall-sections has 21 triple-stacks)
- 504 (each of the 8 lateral wall-sections has 21 triple-stacks)
- 504 (each of the 8 lateral wall-sections has 21 triple-stacks)
- 504 (each of the 8 lateral wall-sections has 21 triple-stacks)
- 504 (each of the 8 lateral wall-sections has 21 triple-stacks)
- 504 (each of the 8 lateral wall-sections has 21 triple-stacks)
- 504 (each of the 8 lateral wall-sections has 21 triple-stacks)
- 504 (each of the 8 lateral wall-sections has 21 triple-stacks)
- 504 (each of the 8 lateral wall-sections has 21 triple-stacks)
- 504 (each of the 8 lateral wall-sections has 21 triple-stacks)
- 504 (each of the 8 lateral wall-sections has 21 triple-stacks)
- 504 (each of the 8 lateral wall-sections has 21 triple-stacks)
- 504 (each of the 8 lateral wall-sections has 21 triple-stacks)
- 504 (each of the 8 lateral wall-sections has 21 triple-stacks) + 8 “arm” beds
- 504 (each of the 8 lateral wall-sections has 21 triple-stacks)
- 480 (each of the 8 lateral wall-sections has 20 triple-stacks)
- 480 (each of the 8 lateral wall-sections has 20 triple-stacks)
- 480 (each of the 8 lateral wall-sections has 20 triple-stacks)
- 480 (each of the 8 lateral wall-sections has 20 triple-stacks)
- 480 (each of the 8 lateral wall-sections has 20 triple-stacks)
- 480 (each of the 8 lateral wall-sections has 20 triple-stacks)
- 480 (each of the 8 lateral wall-sections has 20 triple-stacks)
- 480 (each of the 8 lateral wall-sections has 20 triple-stacks)
- 480 (each of the 8 lateral wall-sections has 20 triple-stacks)
- 480 (each of the 8 lateral wall-sections has 20 triple-stacks)
- 480 (each of the 8 lateral wall-sections has 20 triple-stacks)
- 480 (each of the 8 lateral wall-sections has 20 triple-stacks)
- 480 (each of the 8 lateral wall-sections has 20 triple-stacks)
- 480 (each of the 8 lateral wall-sections has 20 triple-stacks)
- 480 (each of the 8 lateral wall-sections has 20 triple-stacks) + 8 “arm” beds
- 480 (each of the 8 lateral wall-sections has 20 triple-stacks)
- 480 (each of the 8 lateral wall-sections has 20 triple-stacks)
- 456 (each of the 8 lateral wall-sections has 19 triple-stacks)
- 456 (each of the 8 lateral wall-sections has 19 triple-stacks)
- 456 (each of the 8 lateral wall-sections has 19 triple-stacks)
- 456 (each of the 8 lateral wall-sections has 19 triple-stacks)
- 456 (each of the 8 lateral wall-sections has 19 triple-stacks)
- 456 (each of the 8 lateral wall-sections has 19 triple-stacks)
- 456 (each of the 8 lateral wall-sections has 19 triple-stacks)
- 456 (each of the 8 lateral wall-sections has 19 triple-stacks)
- 456 (each of the 8 lateral wall-sections has 19 triple-stacks)
- 456 (each of the 8 lateral wall-sections has 19 triple-stacks)
- 456 (each of the 8 lateral wall-sections has 19 triple-stacks)
- 456 (each of the 8 lateral wall-sections has 19 triple-stacks)
- 456 (each of the 8 lateral wall-sections has 19 triple-stacks)
- 456 (each of the 8 lateral wall-sections has 19 triple-stacks) + 8 “arm” beds
- 456 (each of the 8 lateral wall-sections has 19 triple-stacks)
- 456 (each of the 8 lateral wall-sections has 19 triple-stacks)
- 456 (each of the 8 lateral wall-sections has 19 triple-stacks)
- 432 (each of the 8 lateral wall-sections has 18 triple-stacks)
- 432 (each of the 8 lateral wall-sections has 18 triple-stacks)
- 432 (each of the 8 lateral wall-sections has 18 triple-stacks)
- 432 (each of the 8 lateral wall-sections has 18 triple-stacks)
- 432 (each of the 8 lateral wall-sections has 18 triple-stacks)
- 432 (each of the 8 lateral wall-sections has 18 triple-stacks)
- 432 (each of the 8 lateral wall-sections has 18 triple-stacks)
- 432 (each of the 8 lateral wall-sections has 18 triple-stacks)
- 432 (each of the 8 lateral wall-sections has 18 triple-stacks)
- 432 (each of the 8 lateral wall-sections has 18 triple-stacks)
- 432 (each of the 8 lateral wall-sections has 18 triple-stacks)
- 432 (each of the 8 lateral wall-sections has 18 triple-stacks)
- 432 (each of the 8 lateral wall-sections has 18 triple-stacks) + 8 “arm” beds
- 432 (each of the 8 lateral wall-sections has 18 triple-stacks)
- 432 (each of the 8 lateral wall-sections has 18 triple-stacks)
- 432 (each of the 8 lateral wall-sections has 18 triple-stacks)
- 432 (each of the 8 lateral wall-sections has 18 triple-stacks)
- 408 (each of the 8 lateral wall-sections has 17 triple-stacks)
- 408 (each of the 8 lateral wall-sections has 17 triple-stacks)
- 408 (each of the 8 lateral wall-sections has 17 triple-stacks)
- 408 (each of the 8 lateral wall-sections has 17 triple-stacks)
- 408 (each of the 8 lateral wall-sections has 17 triple-stacks)
- 408 (each of the 8 lateral wall-sections has 17 triple-stacks)
- 408 (each of the 8 lateral wall-sections has 17 triple-stacks)
- 408 (each of the 8 lateral wall-sections has 17 triple-stacks)
- 408 (each of the 8 lateral wall-sections has 17 triple-stacks)
- 408 (each of the 8 lateral wall-sections has 17 triple-stacks)
- 408 (each of the 8 lateral wall-sections has 17 triple-stacks)
- 408 (each of the 8 lateral wall-sections has 17 triple-stacks) + 8 “arm” beds
- 408 (each of the 8 lateral wall-sections has 17 triple-stacks)
- 408 (each of the 8 lateral wall-sections has 17 triple-stacks)
- 408 (each of the 8 lateral wall-sections has 17 triple-stacks)
- 408 (each of the 8 lateral wall-sections has 17 triple-stacks)
- 408 (each of the 8 lateral wall-sections has 17 triple-stacks)
- 384 (each of the 8 lateral wall-sections has 16 triple-stacks)
- 384 (each of the 8 lateral wall-sections has 16 triple-stacks)
- 384 (each of the 8 lateral wall-sections has 16 triple-stacks)
- 384 (each of the 8 lateral wall-sections has 16 triple-stacks)
- 384 (each of the 8 lateral wall-sections has 16 triple-stacks)
- 384 (each of the 8 lateral wall-sections has 16 triple-stacks)
- 384 (each of the 8 lateral wall-sections has 16 triple-stacks)
- 384 (each of the 8 lateral wall-sections has 16 triple-stacks)
- 384 (each of the 8 lateral wall-sections has 16 triple-stacks)
- 384 (each of the 8 lateral wall-sections has 16 triple-stacks)
- 384 (each of the 8 lateral wall-sections has 16 triple-stacks) + 8 “arm” beds
- 384 (each of the 8 lateral wall-sections has 16 triple-stacks)
- 384 (each of the 8 lateral wall-sections has 16 triple-stacks)
- 384 (each of the 8 lateral wall-sections has 16 triple-stacks)
- 384 (each of the 8 lateral wall-sections has 16 triple-stacks)
- 384 (each of the 8 lateral wall-sections has 16 triple-stacks)
- 384 (each of the 8 lateral wall-sections has 16 triple-stacks)
- 360 (each of the 8 lateral wall-sections has 15 triple-stacks)
- 360 (each of the 8 lateral wall-sections has 15 triple-stacks)
- 360 (each of the 8 lateral wall-sections has 15 triple-stacks)
- 360 (each of the 8 lateral wall-sections has 15 triple-stacks)
- 360 (each of the 8 lateral wall-sections has 15 triple-stacks)
- 360 (each of the 8 lateral wall-sections has 15 triple-stacks)
- 360 (each of the 8 lateral wall-sections has 15 triple-stacks)
- 360 (each of the 8 lateral wall-sections has 15 triple-stacks)
- 360 (each of the 8 lateral wall-sections has 15 triple-stacks)
- 360 (each of the 8 lateral wall-sections has 15 triple-stacks) + 8 “arm” beds
- 360 (each of the 8 lateral wall-sections has 15 triple-stacks)
- 360 (each of the 8 lateral wall-sections has 15 triple-stacks)
- 360 (each of the 8 lateral wall-sections has 15 triple-stacks)
- 360 (each of the 8 lateral wall-sections has 15 triple-stacks)
- 360 (each of the 8 lateral wall-sections has 15 triple-stacks)
- 360 (each of the 8 lateral wall-sections has 15 triple-stacks)
- 360 (each of the 8 lateral wall-sections has 15 triple-stacks)
- 336 (each of the 8 lateral wall-sections has 14 triple-stacks)
- 336 (each of the 8 lateral wall-sections has 14 triple-stacks)
- 336 (each of the 8 lateral wall-sections has 14 triple-stacks)
- 336 (each of the 8 lateral wall-sections has 14 triple-stacks)
- 336 (each of the 8 lateral wall-sections has 14 triple-stacks)
- 336 (each of the 8 lateral wall-sections has 14 triple-stacks)
- 336 (each of the 8 lateral wall-sections has 14 triple-stacks)
- 336 (each of the 8 lateral wall-sections has 14 triple-stacks)
- 336 (each of the 8 lateral wall-sections has 14 triple-stacks) + 8 “arm” beds
- 336 (each of the 8 lateral wall-sections has 14 triple-stacks)
- 336 (each of the 8 lateral wall-sections has 14 triple-stacks)
- 336 (each of the 8 lateral wall-sections has 14 triple-stacks)
- 336 (each of the 8 lateral wall-sections has 14 triple-stacks)
- 336 (each of the 8 lateral wall-sections has 14 triple-stacks)
- 336 (each of the 8 lateral wall-sections has 14 triple-stacks)
- 336 (each of the 8 lateral wall-sections has 14 triple-stacks)
- 336 (each of the 8 lateral wall-sections has 14 triple-stacks)
- 312 (each of the 8 lateral wall-sections has 13 triple-stacks)
- 312 (each of the 8 lateral wall-sections has 13 triple-stacks)
- 312 (each of the 8 lateral wall-sections has 13 triple-stacks)
- 312 (each of the 8 lateral wall-sections has 13 triple-stacks)
- 312 (each of the 8 lateral wall-sections has 13 triple-stacks)
- 312 (each of the 8 lateral wall-sections has 13 triple-stacks)
- 312 (each of the 8 lateral wall-sections has 13 triple-stacks)
- 312 (each of the 8 lateral wall-sections has 13 triple-stacks) + 8 “arm” beds
- 312 (each of the 8 lateral wall-sections has 13 triple-stacks)
- 312 (each of the 8 lateral wall-sections has 13 triple-stacks)
- 312 (each of the 8 lateral wall-sections has 13 triple-stacks)
- 312 (each of the 8 lateral wall-sections has 13 triple-stacks)
- 312 (each of the 8 lateral wall-sections has 13 triple-stacks)
- 312 (each of the 8 lateral wall-sections has 13 triple-stacks)
- 312 (each of the 8 lateral wall-sections has 13 triple-stacks)
- 312 (each of the 8 lateral wall-sections has 13 triple-stacks)
- 312 (each of the 8 lateral wall-sections has 13 triple-stacks)
- 288 (each of the 8 lateral wall-sections has 12 triple-stacks)
- 288 (each of the 8 lateral wall-sections has 12 triple-stacks)
- 288 (each of the 8 lateral wall-sections has 12 triple-stacks)
- 288 (each of the 8 lateral wall-sections has 12 triple-stacks)
- 288 (each of the 8 lateral wall-sections has 12 triple-stacks)
- 288 (each of the 8 lateral wall-sections has 12 triple-stacks)
- 288 (each of the 8 lateral wall-sections has 12 triple-stacks) + 8 “arm” beds
- 288 (each of the 8 lateral wall-sections has 12 triple-stacks)
- 288 (each of the 8 lateral wall-sections has 12 triple-stacks)
- 288 (each of the 8 lateral wall-sections has 12 triple-stacks)
- 288 (each of the 8 lateral wall-sections has 12 triple-stacks)
- 288 (each of the 8 lateral wall-sections has 12 triple-stacks)
- 288 (each of the 8 lateral wall-sections has 12 triple-stacks)
- 288 (each of the 8 lateral wall-sections has 12 triple-stacks)
- 288 (each of the 8 lateral wall-sections has 12 triple-stacks)
- 288 (each of the 8 lateral wall-sections has 12 triple-stacks)
- 288 (each of the 8 lateral wall-sections has 12 triple-stacks)
- 264 (each of the 8 lateral wall-sections has 11 triple-stacks)
- 264 (each of the 8 lateral wall-sections has 11 triple-stacks)
- 264 (each of the 8 lateral wall-sections has 11 triple-stacks)
- 264 (each of the 8 lateral wall-sections has 11 triple-stacks)
- 264 (each of the 8 lateral wall-sections has 11 triple-stacks)
- 264 (each of the 8 lateral wall-sections has 11 triple-stacks) + 8 “arm” beds
- 264 (each of the 8 lateral wall-sections has 11 triple-stacks)
- 264 (each of the 8 lateral wall-sections has 11 triple-stacks)
- 264 (each of the 8 lateral wall-sections has 11 triple-stacks)
- 264 (each of the 8 lateral wall-sections has 11 triple-stacks)
- 264 (each of the 8 lateral wall-sections has 11 triple-stacks)
- 264 (each of the 8 lateral wall-sections has 11 triple-stacks)
- 264 (each of the 8 lateral wall-sections has 11 triple-stacks)
- 264 (each of the 8 lateral wall-sections has 11 triple-stacks)
- 264 (each of the 8 lateral wall-sections has 11 triple-stacks)
- 264 (each of the 8 lateral wall-sections has 11 triple-stacks)
- 264 (each of the 8 lateral wall-sections has 11 triple-stacks)
- 240 (each of the 8 lateral wall-sections has 10 triple-stacks)
- 240 (each of the 8 lateral wall-sections has 10 triple-stacks)
- 240 (each of the 8 lateral wall-sections has 10 triple-stacks)
- 240 (each of the 8 lateral wall-sections has 10 triple-stacks)
- 240 (each of the 8 lateral wall-sections has 10 triple-stacks) + 8 “arm” beds
- 240 (each of the 8 lateral wall-sections has 10 triple-stacks)
- 240 (each of the 8 lateral wall-sections has 10 triple-stacks)
- 240 (each of the 8 lateral wall-sections has 10 triple-stacks)
- 240 (each of the 8 lateral wall-sections has 10 triple-stacks)
- 240 (each of the 8 lateral wall-sections has 10 triple-stacks)
- 240 (each of the 8 lateral wall-sections has 10 triple-stacks)
- 240 (each of the 8 lateral wall-sections has 10 triple-stacks)
- 240 (each of the 8 lateral wall-sections has 10 triple-stacks)
- 240 (each of the 8 lateral wall-sections has 10 triple-stacks)
- 240 (each of the 8 lateral wall-sections has 10 triple-stacks)
- 240 (each of the 8 lateral wall-sections has 10 triple-stacks)
- 240 (each of the 8 lateral wall-sections has 10 triple-stacks)
- 216 (each of the 8 lateral wall-sections has 9 triple-stacks)
- 216 (each of the 8 lateral wall-sections has 9 triple-stacks)
- 216 (each of the 8 lateral wall-sections has 9 triple-stacks)
- 216 (each of the 8 lateral wall-sections has 9 triple-stacks) + 8 “arm” beds
- 216 (each of the 8 lateral wall-sections has 9 triple-stacks)
- 216 (each of the 8 lateral wall-sections has 9 triple-stacks)
- 216 (each of the 8 lateral wall-sections has 9 triple-stacks)
- 216 (each of the 8 lateral wall-sections has 9 triple-stacks)
- 216 (each of the 8 lateral wall-sections has 9 triple-stacks)
- 216 (each of the 8 lateral wall-sections has 9 triple-stacks)
- 216 (each of the 8 lateral wall-sections has 9 triple-stacks)
- 216 (each of the 8 lateral wall-sections has 9 triple-stacks)
- 216 (each of the 8 lateral wall-sections has 9 triple-stacks)
- 216 (each of the 8 lateral wall-sections has 9 triple-stacks)
- 216 (each of the 8 lateral wall-sections has 9 triple-stacks)
- 216 (each of the 8 lateral wall-sections has 9 triple-stacks)
- 216 (each of the 8 lateral wall-sections has 9 triple-stacks)
- 192 (each of the 8 lateral wall-sections has 8 triple-stacks)
- 192 (each of the 8 lateral wall-sections has 8 triple-stacks)
- 192 (each of the 8 lateral wall-sections has 8 triple-stacks) + 8 “arm” beds
- 192 (each of the 8 lateral wall-sections has 8 triple-stacks)
- 192 (each of the 8 lateral wall-sections has 8 triple-stacks)
- 192 (each of the 8 lateral wall-sections has 8 triple-stacks)
- 192 (each of the 8 lateral wall-sections has 8 triple-stacks)
- 192 (each of the 8 lateral wall-sections has 8 triple-stacks)
- 192 (each of the 8 lateral wall-sections has 8 triple-stacks)
- 192 (each of the 8 lateral wall-sections has 8 triple-stacks)
- 192 (each of the 8 lateral wall-sections has 8 triple-stacks)
- 192 (each of the 8 lateral wall-sections has 8 triple-stacks)
- 192 (each of the 8 lateral wall-sections has 8 triple-stacks)
- 192 (each of the 8 lateral wall-sections has 8 triple-stacks)
- 192 (each of the 8 lateral wall-sections has 8 triple-stacks)
- 192 (each of the 8 lateral wall-sections has 8 triple-stacks)
- 192 (each of the 8 lateral wall-sections has 8 triple-stacks)
- 168 (each of the 8 lateral wall-sections has 7 triple-stacks)
- 168 (each of the 8 lateral wall-sections has 7 triple-stacks) + 8 “arm” beds
- 168 (each of the 8 lateral wall-sections has 7 triple-stacks)
- 168 (each of the 8 lateral wall-sections has 7 triple-stacks)
- 168 (each of the 8 lateral wall-sections has 7 triple-stacks)
- 168 (each of the 8 lateral wall-sections has 7 triple-stacks)
- 168 (each of the 8 lateral wall-sections has 7 triple-stacks)
- 168 (each of the 8 lateral wall-sections has 7 triple-stacks)
- 168 (each of the 8 lateral wall-sections has 7 triple-stacks)
- 168 (each of the 8 lateral wall-sections has 7 triple-stacks)
- 168 (each of the 8 lateral wall-sections has 7 triple-stacks)
- 168 (each of the 8 lateral wall-sections has 7 triple-stacks)
- 168 (each of the 8 lateral wall-sections has 7 triple-stacks)
- 168 (each of the 8 lateral wall-sections has 7 triple-stacks)
- 168 (each of the 8 lateral wall-sections has 7 triple-stacks)
- 168 (each of the 8 lateral wall-sections has 7 triple-stacks)
- 168 (each of the 8 lateral wall-sections has 7 triple-stacks)
- 144 (each of the 8 lateral wall-sections has 6 triple-stacks) + 8 “arm” beds
- 144 (each of the 8 lateral wall-sections has 6 triple-stacks)
- 144 (each of the 8 lateral wall-sections has 6 triple-stacks)
- 144 (each of the 8 lateral wall-sections has 6 triple-stacks)
- 144 (each of the 8 lateral wall-sections has 6 triple-stacks)
- 144 (each of the 8 lateral wall-sections has 6 triple-stacks)
- 144 (each of the 8 lateral wall-sections has 6 triple-stacks)
- 144 (each of the 8 lateral wall-sections has 6 triple-stacks)
- 144 (each of the 8 lateral wall-sections has 6 triple-stacks)
- 144 (each of the 8 lateral wall-sections has 6 triple-stacks)
- 144 (each of the 8 lateral wall-sections has 6 triple-stacks)
- 144 (each of the 8 lateral wall-sections has 6 triple-stacks)
- 144 (each of the 8 lateral wall-sections has 6 triple-stacks)
- 144 (each of the 8 lateral wall-sections has 6 triple-stacks)
- 144 (each of the 8 lateral wall-sections has 6 triple-stacks)
- 144 (each of the 8 lateral wall-sections has 6 triple-stacks)
- 144 (each of the 8 lateral wall-sections has 6 triple-stacks) + 8 “arm” beds
- 120 (each of the 8 lateral wall-sections has 5 triple-stacks)
- 120 (each of the 8 lateral wall-sections has 5 triple-stacks)
- 120 (each of the 8 lateral wall-sections has 5 triple-stacks)
- 120 (each of the 8 lateral wall-sections has 5 triple-stacks)
- 120 (each of the 8 lateral wall-sections has 5 triple-stacks)
- 120 (each of the 8 lateral wall-sections has 5 triple-stacks)
- 120 (each of the 8 lateral wall-sections has 5 triple-stacks)
- 120 (each of the 8 lateral wall-sections has 5 triple-stacks)
- 120 (each of the 8 lateral wall-sections has 5 triple-stacks)
- 120 (each of the 8 lateral wall-sections has 5 triple-stacks)
- 120 (each of the 8 lateral wall-sections has 5 triple-stacks)
- 120 (each of the 8 lateral wall-sections has 5 triple-stacks)
- 120 (each of the 8 lateral wall-sections has 5 triple-stacks)
- 120 (each of the 8 lateral wall-sections has 5 triple-stacks)
- 120 (each of the 8 lateral wall-sections has 5 triple-stacks)
- 120 (each of the 8 lateral wall-sections has 5 triple-stacks) + 8 “arm” beds
- 120 (each of the 8 lateral wall-sections has 5 triple-stacks)
- 96 (each of the 8 lateral wall-sections has 4 triple-stacks)
- 96 (each of the 8 lateral wall-sections has 4 triple-stacks)
- 96 (each of the 8 lateral wall-sections has 4 triple-stacks)
- 96 (each of the 8 lateral wall-sections has 4 triple-stacks)
- 96 (each of the 8 lateral wall-sections has 4 triple-stacks)
- 96 (each of the 8 lateral wall-sections has 4 triple-stacks)
- 96 (each of the 8 lateral wall-sections has 4 triple-stacks)
- 96 (each of the 8 lateral wall-sections has 4 triple-stacks)
- 96 (each of the 8 lateral wall-sections has 4 triple-stacks)
- 96 (each of the 8 lateral wall-sections has 4 triple-stacks)
- 96 (each of the 8 lateral wall-sections has 4 triple-stacks)
- 96 (each of the 8 lateral wall-sections has 4 triple-stacks)
- 96 (each of the 8 lateral wall-sections has 4 triple-stacks)
- 96 (each of the 8 lateral wall-sections has 4 triple-stacks)
- 96 (each of the 8 lateral wall-sections has 4 triple-stacks) + 8 “arm” beds
- 96 (each of the 8 lateral wall-sections has 4 triple-stacks)
- 96 (each of the 8 lateral wall-sections has 4 triple-stacks)
- 72 (each of the 8 lateral wall-sections has 3 triple-stacks)
- 72 (each of the 8 lateral wall-sections has 3 triple-stacks)
- 72 (each of the 8 lateral wall-sections has 3 triple-stacks)
- 72 (each of the 8 lateral wall-sections has 3 triple-stacks)
- 72 (each of the 8 lateral wall-sections has 3 triple-stacks)
- 72 (each of the 8 lateral wall-sections has 3 triple-stacks)
- 72 (each of the 8 lateral wall-sections has 3 triple-stacks)
- 72 (each of the 8 lateral wall-sections has 3 triple-stacks)
- 72 (each of the 8 lateral wall-sections has 3 triple-stacks)
- 72 (each of the 8 lateral wall-sections has 3 triple-stacks)
- 72 (each of the 8 lateral wall-sections has 3 triple-stacks)
- 72 (each of the 8 lateral wall-sections has 3 triple-stacks)
- 72 (each of the 8 lateral wall-sections has 3 triple-stacks)
- 72 (each of the 8 lateral wall-sections has 3 triple-stacks) + 8 “arm” beds
- 72 (each of the 8 lateral wall-sections has 3 triple-stacks)
- 72 (each of the 8 lateral wall-sections has 3 triple-stacks)
- 72 (each of the 8 lateral wall-sections has 3 triple-stacks)
- 48 (each of the 8 lateral wall-sections has 2 triple-stacks)
- 48 (each of the 8 lateral wall-sections has 2 triple-stacks)
- 48 (each of the 8 lateral wall-sections has 2 triple-stacks)
- 48 (each of the 8 lateral wall-sections has 2 triple-stacks)
- 48 (each of the 8 lateral wall-sections has 2 triple-stacks)
- 48 (each of the 8 lateral wall-sections has 2 triple-stacks)
- 48 (each of the 8 lateral wall-sections has 2 triple-stacks)
- 48 (each of the 8 lateral wall-sections has 2 triple-stacks)
- 48 (each of the 8 lateral wall-sections has 2 triple-stacks)
- 48 (each of the 8 lateral wall-sections has 2 triple-stacks)
- 48 (each of the 8 lateral wall-sections has 2 triple-stacks)
- 48 (each of the 8 lateral wall-sections has 2 triple-stacks)
- 48 (each of the 8 lateral wall-sections has 2 triple-stacks) + 8 “arm” beds
- 48 (each of the 8 lateral wall-sections has 2 triple-stacks)
- 48 (each of the 8 lateral wall-sections has 2 triple-stacks)
- 48 (each of the 8 lateral wall-sections has 2 triple-stacks)
- 48 (each of the 8 lateral wall-sections has 2 triple-stacks)
- 24 (each of the 8 lateral wall-sections has 1 triple-stack)
- 24 (each of the 8 lateral wall-sections has 1 triple-stack)
- 24 (each of the 8 lateral wall-sections has 1 triple-stack)
- 24 (each of the 8 lateral wall-sections has 1 triple-stack)
- 24 (each of the 8 lateral wall-sections has 1 triple-stack)
- 24 (each of the 8 lateral wall-sections has 1 triple-stack)
- 24 (each of the 8 lateral wall-sections has 1 triple-stack)
- 24 (each of the 8 lateral wall-sections has 1 triple-stack)
- 24 (each of the 8 lateral wall-sections has 1 triple-stack)
- 24 (each of the 8 lateral wall-sections has 1 triple-stack)
- 24 (each of the 8 lateral wall-sections has 1 triple-stack)
- There is only 1 bed up here; no wall-sections or bed-pods.
Summing those beds by section, we get:
- 504 x 17 floors = 8,568 inside beds + 8 outside beds
- 480 x 17 floors = 8,160 inside beds + 8 outside beds
- 456 x 17 floors = 7,752 inside beds + 8 outside beds
- 432 x 17 floors = 7,344 inside beds + 8 outside beds
- 408 x 17 floors = 6,936 inside beds + 8 outside beds
- 384 x 17 floors = 6,528 inside beds + 8 outside beds
- 360 x 17 floors = 6,120 inside beds + 8 outside beds
- 336 x 17 floors = 5,712 inside beds + 8 outside beds
- 312 x 17 floors = 5,304 inside beds + 8 outside beds
- 288 x 17 floors = 4,896 inside beds + 8 outside beds
- 264 x 17 floors = 4,488 inside beds + 8 outside beds
- 240 x 17 floors = 4,080 inside beds + 8 outside beds
- 216 x 17 floors = 3,672 inside beds + 8 outside beds
- 192 x 17 floors = 3,264 inside beds + 8 outside beds
- 168 x 17 floors = 2,856 inside beds + 8 outside beds
- 144 x 17 floors = 2,448 inside beds + 16 outside beds
- 120 x 17 floors = 2,040 inside beds + 8 outside beds
- 96 x 17 floors = 1,632 inside beds + 8 outside beds
- 72 x 17 floors = 1,224 inside beds + 8 outside beds
- 48 x 17 floors = 816 inside beds + 8 outside beds
- 24 x 11 floors = 264 inside beds
- 1 bed on the top floor
- Total Inside-beds: 94,105
- Total Outside-beds: 168
- Grand-total Beds: 94,273 (thus a guest-capacity, at up to 3/bed, of 282,819 human-sized individuals)
Compared to the 220 parking-spaces, that means most people get dropped off and picked up here (and personal vehicles in our city have A.I., so they can drop you off and drive themselves home, then return when you need/summon them).
–
Staff:
Like in all other homes, offices, and other occupied structures in our city/empire, staff consist of ICVs in charge, and kajirae assisting them.
With 352 floors, we have decided to station 352 ICVs in this building. They can fit in a ~38’x38′ room; in a 19×19 ICV grid/formation, as they don’t care about personal space.
94,273 beds means a possible need for as many as 188,546 kajirae. We do not keep that many kajirae on standby in this building, though. We only bring kajirae over in advance, based on reservations; if 1 guest makes a reservations for 1 person on 1 bed, we will have 2 kajirae ready in case that guest wishes to be joined by the maximum number of others allowed per bed. (Kajirae are housed/kenneled in our Kajirae Training Facility a few miles away, so it only takes them a matter of minutes to get here.)
–
Rules:
- Arrive at ground-level, check-in with an ICV at the desk in the lobby, and then proceed to your reserved/assigned room/bed.
- Maximum of three guests/individuals per bed, whether it is inside (in a pod/wall) or outside (on a bed-arm/disc). This means if you have a bed to yourself, you can request 1 ICV and 1 kajira join you, or 2 ICVs, or 2 kajirae. If you brought a date to your bed, you can request 1 ICV or 1 kajira joins you.
- No air-traffic to/from/above this building, including any of its bed-arms (other than emergency-services aircraft piloted by an ICV).
- There are no closets in this building/hotel, so bring only what you need; yourself and maybe 1 thing to write on (or your iScroll, if you like). If you have decided not to be nude during your visit/stay here, bring 1 or 2 spare changes of clothes suitable to your sex (masculine clothes for males, feminine clothes for females).
- If you get your clothes wet outside at the beach/lake, have an ICV or slave (kajira) from your home drive over to get them; the laundry-room in this building is for staff only (to wash and dry the bedsheets), and there is no place to hang / air/sun-dry the wet clothes of guests.
- Wash your feet off before returning from the beach/sand, and shower before getting on any of the beds (unless you are coming from home and have already showered; if you are sand/dirt-free).
- Keep your bed/space tidy; don’t make a big mess; be courteous.
- If you accidentally make a mess, or see a mess someone overlooked or had to leave in spite of, let the nearest ICV or kajira know –if they haven’t already noticed it themselves.
- Only relieve yourself in/on a toilet.
- Introduce yourself to fellow guests if you haven’t already met them; everyone in Inisfree is one big literal family, after all.
- Having sex on the toilets and in the showers is fine, so long as you aren’t delaying any fellow guests from using them.
- Keep as quiet as you would in a library, not even whispering between the hours of 9 PM and 5 AM. If you need to communicate during those hours, either use sign language or go into the AIOW to very quietly whisper. Of course the Inisfreean tongues-based language is also an option if you know how to ‘speak’ it.
- 9 PM to 5 AM also means no lights or electronic/photonic devices; no iScroll screens on/bright, etc..
- If you jump off a bed-arm to skydive, make sure you have experience and aim/fall/fly away from the other bed-arms. Parachute backpacks can be requested, or you can bring your own.
–
For the Thrill-seekers:
Joining the ‘Mile-high Club’ no longer requires an aircraft; just take one of the AIOWs up to your desired floor and chosen suite, enjoy yourselves there within, and even feel free to don your BASE-jumping kit and dive off your suite’s disc-arm -right out into the big open air and sky. If you decide to open your ‘chute early, you may very well experience several minutes of coasting, gliding, banking, and cool breezes before settling back down onto the beach from which you came.
–
A Hypnotic Flooring Nightlight:
One of the latest upgrades to this towering construct is the one particular suite which has, atop the canopy-bed supporting disc out on its giant metal ‘arm’, the most unique ‘floor’ material; like that of the Rainbow Dunes alongside the GAH leading to Meeris and the Giant Baobab, the round floor of this open-air suite is covered in bioluminescent sands such that, at night, they subtly glow in different areas, slowly fading back and forth between all the colors of the rainbow.
–
The Pinnacle:
This suite, highest of them all for the BB Spire, is situated atop the very highest point and level of entire building; staying here is like having a glamping site perched upon the needle’s-end of a radio antenna affixed to the top of a skyscraper.
–
Water Features:
The disc arms of some suites now include Caribbean-colored ponds and/or swimming pools (both big enough for a few human-sized guests at a time; hot-tub size). Imagine lounging in their crystal-clear waters precisely set to the perfect temperature just for you, all the while gazing up at the billion stars and Aurora Australis over Inisfree. Welcome to the perfect place to chill out, unwind, and fall asleep. (ICVs here are always on lifeguard duty, so rest assured.)
–
Room Service:
ICVs are the managers and head chefs here, and kajirae help with the cooking and handle most of the food and drink deliveries right to your door/archway or bedside.
You can order anything off any of our city’s restaurants‘ menus, plus whatever else you might have in mind, provided it is vegan (and even if it wasn’t, we’ll veganize it for you, ensuring it is delicious). There are no phones in this building, and you won’t need one; you can ask any passing ICV verbally or telepathically to place your order, and she will.
It typically takes 15 minutes to prepare fresh, then another 10 or so to carry or cart it (up an AIOW) to you.
As always, we offer every meal/service nyotaimori; if you prefer, your meal will be arranged/displayed and brought in atop the flawless sexy body of a young slave-girl on a rolling golden gurney. If a gurney is placed at an outside bedside, its wheel locks will be turned on, preventing it from rolling around. If there is a breeze and the kajira on whose body the meal is being served is nervous, an ICV will stay standing at her gurney’s side, ensuring it does not roll or wobble in the wind.
Also as always, you can request any of the 1,000 models of ICV, and any kajira, for “full use” at your bed. The only limit is how many of these girls can fit on your bed or on your floor.
Sheets are changed after every use, and the ICVs can detect even the slightest particles, so crumbs and bugs are never an issue. If ever there were any found, they were instantly disintegrated.
–
Special Features:
This is one of the places in Inisfree that teaches how to choose and access the dream realm.
–
Advisories:
There are no individual bed/guest-rooms in this building; every bed is only separated/bordered by three walls, plus its floor and ceiling. The only privacy is partial; from the see-through curtain/s. The exceptions are the beds out on the “arms”, though they have no walls or ceilings at all, meaning anyone on the other bed-arms can see you there, plus anyone within visual range as far as a mile or so away.
You will see and hear fellow guests making love in bed-pods on every floor. After hours (from 9 PM to 5 AM), you will see them, though likely not hear them (as everyone here knows to keep silent, not just quiet, when others nearby are trying to sleep).
Every now and then you will see people jump (skydive) off some of the bed-arms outside.
–
Overall & Layout:
–
Exterior Appearances:
Overall, this building is a white skyscraper that elongates toward the top, looking like a giant inverted golf-tee.
The image with the helicopter/helipad is just to give some idea as to how a disc-end bed-arm extending out from the main/central part of this building might look (though aircraft are not allowed to land on any of the bed-arms.
–
Bed-arm Concepts:
These images give an idea of how the building has, at some levels, archways at even intervals, each archway going out to one bed-arm, with one canopy-bed on the disc at the outer end of that ‘arm’.
–
Interior Furnishings:
Each floor generally has this color scheme, though they all are radial, with the outer wall being a circular arrangement of triple-stack in-wall beds around at least the central AIOW (with at least one additional AIOW cylinder/shaft in the wider lower floors).
–

–
Bed-pod Concepts:
These images just give a decent idea as to the size/shape/dimensions of each of the in-wall pod-like bed areas, plus the color-scheme of their curtains.
–
Sexy Sleepovers Staff:
–
2021 Update:
“Dreamy” hosts training sleepovers here (where she helps people learn how to master the dimension humans call “sleep” or “dreaming”), sometimes joining Auz when he has sleepover orgies with his wives and/or daughters, kajirae and ICVs lullaby fucking everyone to blissful, satisfied sleep, then serving them nyotaimori breakfast-in-bed the next day.
–
2023 Update: 2022 Scale-model in Minecraft
–
