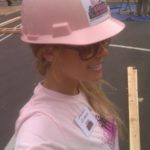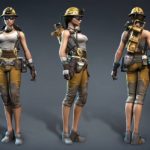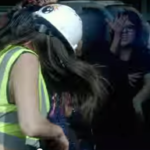sustainable methods & technologies, such as 3D-printing
–
Table of Contents:
- Introduction
- Vocabulary
- Progression
- History
- Printing
- Preventing, Containing, and Stopping Site Fires
- Additional Notes/Concepts
- Related Material
- 2023 Update: Astrology
- Images
–
Introduction:
The classes of this course will teach you how to build your own home/house, then larger and larger buildings, until you are comfortable helping assemble even the largest of known structures.
No longer is construction a critical field on the fringe of society. No longer do the critical members of civilization only know how to imagine and design things. Now, everyone in our community will know exactly how to build whatever they desire/dream –thus also a lot more about what might need maintaining from time to time, and how.
–
Vocabulary:
- Aggregate: A particulate material which is made up of sand or crushed stone. Aggregates are used in materials such as concrete and are a fundamental part of building foundations.
- Backfilling: The process of refilling trenches or holes created during excavation, especially around foundations.
- Beam: Beams run horizontally along the main walls of a building at ceiling level, supporting the structure.
- BIM: BIM (building information modeling) is the process of creating a computer model of a building that includes all of the details of that structure, from its basic layout to the smallest measurements.
- BOQ: The bill of quantities is a contract document that contains a list of materials and workmanship involved in a construction project. It is necessary for properly pricing a project.
- CAD: CAD (computer-aided design) refers to using architecture software to create detailed models of buildings to speed up the design process, allow for more creativity, and ensure greater accuracy in measurements.
- Caulking: A flexible, rubbery type of material that is used to seal gaps in a joint.
- Ceiling joist: Parallel framing members that support ceiling loads and are themselves supported by load-bearing walls.
- Circuit breaker: A switch in the electrical panel that shuts off power to certain parts of the building.
- Concrete: A building material created by a hardened mixture of cement, gravel, sand, and water. It is used for slabs, columns, and other types of structures.
- Construction management software: This software is designed for construction managers to help them more efficiently run a construction project; it can include features to manage accounting and financials, documentation, and team workloads.
- Dimension: A dimension is used in the planning stage and refers to a measure between two points.
- Drywall: A panel made from gypsum plaster that is wrapped in cardboard. It is commonly used as a fundamental material for framing a building.
- Ducts: Piping that carries air throughout a structure.
- Egress: A way of exiting a structure, such as a window or door. Laws require a certain number of egress windows in certain parts of a home.
- Feng Shui
- Field measure: Taking measurements within the structure itself rather than relying on blueprints.
- Floor plan: The floor plan refers to the layout of the building. It is a drawing of the horizontal section that shows how the different spaces relate to each other.
- Girder: The main horizontal support of a structure that supports smaller beams.
- HVAC: An abbreviation that stands for heat, ventilation, and air conditioning.
- I-beam: A beam that has a cross-section that looks like the capital letter I. Girders often have an I-beam cross-section.
- Insulation: Material that’s designed to prevent heat from leaving or entering a building. Insulation material is placed within the walls, ceiling, or floor of a structure.
- Joist: The location where the surfaces of two components are joined.
- King stud: A framing member that runs from the bottom to the top of a panel or sheet.
- Lath: A metal wire on the frame of a building that serves as a base for laying down stucco or plaster.
- Load-bearing wall (partition): A partition or load-bearing wall carries the load of the structure above it. As a result, they cannot be removed without compromising the integrity of the structure.
- Mortar: In masonry, mortar is the paste that is used to bind stones, bricks, and other similar types of units used to construct the walls of a building. Mortar can be made up of a variety of things, such as asphalt, pitch, or clay.
- Particle board: A substitute for plywood that is composed of sawdust mixed with resin.
- Plywood: A panel of wood that is made from multiple layers of veneer, compressed together.
- PVC: Short for polyvinyl chloride, this common plastic is used most commonly for water pipes and sometimes for flooring.
- Rafter: A series of roof frame pieces that are connected to the supports and hold up the roofing and sheathing.
- Reinforced concrete: Concrete that is strengthened by adding steel bars or mesh within the concrete.
- Section: This is a drawing or model that shows what it would look like if you sliced vertically through a building and were able to see its various components or layers, showcasing exactly how a building is constructed top to bottom.
- Skirting: Material that covers up the joint between the floor and a wall in the interior of a building, for aesthetic purposes.
- Stucco: A material made from aggregates, a binder, and water. It is often used as a decorative coating on walls and ceilings.
- Trim: The materials used to provide a clean finish of the building, such as moldings around window and door openings, or the baseboards in rooms, for example.
- Veneer: A very thin sheet of wood. It is typically a finer wood that is used as a decorative cover for lower-quality wood.
- Warping: A distortion of material, which can be a sign of water damage.
- Zoning: A government regulation that involves restricting how a property is used. For example, industrial buildings cannot be constructed in areas zoned solely for residential.
–
Progression:
We start with the easiest/smallest, and literally go (i.e. build taller) up from there.
- single-family/story homes, such as Earthships
- multi-family/story homes
- apartment buildings
- high-rises
- skyscrapers
- bridges
- megastructures; interlocking boulders, star-forts, pyramids, artificial riverbeds, planetary ring-systems, Dyson spheres, etc.
..
By School-grade:
- vocab’
–and Feng Shui principles (incl. Kua numbers) - hands-on with the tools; showing how they work, techniques best for each, etc.
- safety guidelines/rules at construction sites; protective gear (goggles, helmets, gloves, reinforced footwear, harnesses, etc.)
–plus common workplace/site accidents/injuries/fatalities; when one is too close to the turn-radius of heavy-machinery, or at risk of being hurt if different types of machines/tools malfunction, etc. - observing as lifelike (highly-detailed) scale-models of typical houses and high-rises are built, at the rate of normal Outlander conventional (low-tech’ / manual) construction
- discussing how to analyze desired construction sites to determine if they are suitable for the desired type of structure/build/work,
then how to improve different sites with different conditions/limitations… so that they can become safe enough to have different types of structures built on them - practice setting grade (on different types of soil), then digging trenches for plumbing (first with a micro-excavator (“ditch witch”), then a mini-excavator, etc.), then placing plumbing-starts (which will stay up through concrete once it is poured around/on the rest of them), then pouring foundation (rebar mesh, then ways of piping the concrete into place, how to smooth it, how long it will need to ‘set’ in different climates/weather, etc.)
- practice framing with different materials –and earthquake-proofing (such as interlocking polygonal masonry, as was often the case/feature with the ancient megaliths,
plus large-building frames strong enough to support near-top swinging-spheres to counter earthquake forces/wobbling) - practice adding electrical components; breaker-boxes, outlets/sockets, wires, etc. –and how to shield them against EMP and arcing
- practice insulating –and how to ‘harden’ structures against harmonics-/sound-based attacks (so a single specific sound-frequency / music-note cannot crack/destabilize/shatter them)
- practice drywall
- practice roofing and finishing
- knowing what to look for regarding possibly-abandoned/-condemned Outlands structures which may become refuge-shelters next year
- Exodus
- discussing any basic/primitive (shelter; lean-to, etc.) construction done last year
- unique considerations/requirements when building on the scale of river-crossing highway-bridges and skyscrapers –revisiting the anti-earthquake near-top ball lesson/notes/specs, but now many additional features which contribute to the stability of large buildings)
- brainstorming and researching possible ways to amend/expand the field of construction (e.g. new ways of 3D-printing even more-efficiently)
–and discussing cosmic-scale construction; Dyson spheres, etc.
–
History:
Construction started with the First Beings (“gods”) forming this reality’s most basic initial substance and dimensions.
Then groups of those “gods” focused on subdividing that reality into major regions or “realms”; these were the legendary first nine realms introduced in Norse “mythology” (which we put in quotation marks… because it isn’t really a myth).
Valar (Elohim/Stars), Maiar (Polarians), Titans (some of the Angels/Hyperboreans, and some of the pre/proto-Elves/Lemurians), and others then began to inhabit and further shape/sculpt those proto-worlds, giving their landforms more definition; the first hills and mountains were all man-made (or, rather, something-made).
After that, more worlds began to form from the then-still-gigantic (and all connected) Firmaments (original much-thicker atmospheres) and gas-giant atmospheres. Sometimes planetoids and moons were formed in those thick/deep atmospheres, too. This was more of the first round of terraforming.
No shelter was needed in these ancient days, as everything was provided for, abundant, easily adjusted, and so on. Bodies were more elemental or ethereal, too, needing little or even no sustenance other than thought/willpower. Construction was entirely whimsical, voluntary, just for fun/urge/instinct/desire.
As more and more beings, minds, and manifestation/construction projects came into being, it grew steadily more challenging to build anything at all; in the beginning, there was no interference, and everything obeyed the word of the only present entity/collective, whereas later… an exponential increase in wills, words, and works resulted in crude and brutally-battling borders (where the conscious/controlled elements raged against each other). Something had to give, so planetary crusts, cave layers, atmospheres, and the vast void separating all the worlds… were all willed to form; they were constructed.
When the World Trees fell on Earth, the first shelters had to be made. This was the dawn of the first temples, and all of them were the size of mountains or even mountain ranges. Some were the reinforced trunks or husks of those skyscraping ancient trees. All today are mis-classified as “natural rock-formations”; they look so weathered and misshapen, it is difficult to tell or conclude otherwise.
The rest is history; the first observatories, city walls, canals, sewer systems, etc..
Vehicles, such as boats (such as the famous/alleged Ark), followed soon thereafter.
Details regarding modern humanity’s recorded construction developments can be found here. (At least, that’s what is claimed; the truth could be the reverse; more-advanced things earlier on, etc., unless this is just about the construction-developments history of the invaders from off-world who found/adopted/stole some of the buildings and building methods left by those annoyed into hiding on/in the Earth.)
–
Printing:
why 3D-printing is best for the environment, etc.
- almost zero waste / trim
- fewer vehicles required to get the materials and tools to the site and back
- less energy required
- less time at each site
- no contractors beyond the printer technician/s; less need for portable human-waste units (porta-johns, etc.)
- quieter than traditional / old-fashioned construction equipment/vehicles
more TBA…
–
Preventing, Containing, and Stopping Site Fires:
Students in this course will learn (including with hands-on training) how to spot the signs of potential fires, how to isolate suspected and confirmed fires, and which tools and methods are best for putting out each type of fire (regular vs electrical vs chemical, etc.). Learning construction is very useful, but there is little point unless one also learns how to protect what he/she is constructing / has constructed.
–
Additional Notes/Concepts:
Incl. in this course:
- Bilderberg group
- big pyramids: in the Grand Canyon, Mt. Kailash, in Shensi area, etc.; how they were constructed, which materials, original function/s, etc.
- ‘green tech’ ‘ and engineering basics/intro
…
A fireplace does not radiate heat out in all directions, and does not have a door like a wood-burning stove.
Both the stove and fireplace have a pipe that can suck hot air out of the house, but the stove has a door that can close…while all sides get hot and radiate.
A rocket mass stove is even more efficient because of its insulation, resulting in hotter temperatures, thus a more-complete burn.
…
2024 May:
F-sharp is said to be the resonate frequency of the center of the Earth. It is the note that is in the great pyramid/s. It is what the Hopi tune their sacred flutes to.
What other notes are special like that?
Do other worlds have their own global indefinite natural frequencies?
Why tune musical instruments and buildings to the note that the world they are on naturally produces/maintains? Why match it instead of harmonizing or using other notes?
..
Shall we tune our own buildings to F sharp, and shall we re-tune them when our city relocates to other worlds?
..
Sacred Sonometry; like sacred geometry, just with sounds (not necessarily enough to be considered music; individual notes that work very well / perfectly at certain things)
“Ancient Egyptian texts indicate that this F-sharp was the resonant harmonic center of planet Earth.”
..
What is the frequency of f sharp?
approximately 369.994Hz
F♯ (F-sharp; also known as fa dièse or fi) is the seventh semitone of the solfège. (E-double sharp). When calculated in equal temperament with a reference of A above middle C as 440 Hz, the frequency of the F♯ above middle C (or F♯4) is approximately 369.994Hz.
365 days
Was 370 the original number of days in a year?
…
“What’s that smell?
The ‘moldy odor’ in damp, water-damaged buildings, might not be due to the mold itself, but from the aerosolization of toxic chemicals present in construction material. For example, chloroanisoles, a group of toxic chemicals used as a timber preservative, are converted into chlorophenols in the presence of dampness and mold. Chlorophenols are level 1 carcinogens, they cause acute intoxication in humans, and give off a characteristic ‘moldy odor’. Exposure to these chemicals results in symptoms that resemble mold related illness.
A recent 2024 study concluded that the adverse health effects of these toxic substances has been confused with mold exposure. They also stated that ambiguous and misleading terms such as “sick building syndrome” and “dampness and mold” should be avoided, as they neglect or obscure more important hazards such as exposure to harmful man-made chemicals.
Mold isn’t the problem, it’s the toxic building material.”
…
2024 June:
- I think humans keep building shitty homes and cities, urban sprawl etc., because it is their way of expanding beyond the negativity/draining nodes/lines/vortexes; without making additional clutter/hells, they can’t go far outside their evil pinpoints/starts. I think they actually require/need bad-vibes in order to be able to add more to their species/civilization.
- excerpt from an email: “Our domes are collaborated with specific measurements, to create harmonics, utilizing Vaastu Shastra, the original pre-Vedic science of sacred architecture. Vaastu is a profound science based on the five elements: earth, water, fire, air, and space. This ancient knowledge integrates these elements with architectural design to boost health, wealth, energy, and prosperity. …
The center point of a well-tuned structure generates Aum Sound and Aum Light. These subtle sounds calm and heal the nervous system. …
Just like tuning, a musical instrument, each … is calibrated to create specific harmonics that create energetic qualities. …
…To create and offer a home of supreme bliss, and to enable us to experience that supreme bliss…”
–
Related Material:
Unfortunately the founder of the GVCS workshops was brainwashed by pharma’ cartel propaganda, perpetuating/defending the vaccine scam of the early 2020s. Still, the 3D-printing content of that course, if taken remotely / learned independently, is useful for construction. We extract what he got correct.
For reference, here is the 3D-printing-based Construction Schedule of our city, Inisfree.
To learn all the specifics about building an off-grid house, see Earthship Biotecture, based in New Mexico.
The Giza Power Plant: Technologies of Ancient Egypt –by Christopher Dunn
Joe Rogan Experience #2142 – Christopher Dunn
–
2023 Update: Astrology
In our construction courses, we teach why the Atlantean pre-Egyptians built starlight shafts into their pyramids, and how you can do similar useful things with your own home and builds.
–
–
Also see:
- Hasn’t Had a Heating Bill for 40 Years
- Bricks as Batteries – by Geo-man-see
- cotton-infused water-ice lasts longer –Pardon the retarded pharma-cartel ‘parrot’ of “We’re in this together.” at the end.
- Defeating Earthquakes: Ross Stein at TEDxBermuda
- patch a pipe by pulling a ball to push wet concrete, then clean by pulling a tire
- Africa desert-recovery technique: halfmoon ponds/ditches
- different strengths of 3 roof types: flat, arch, and folded plate structure
–


