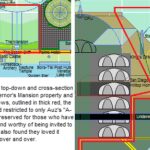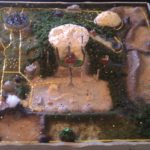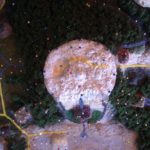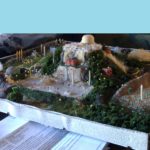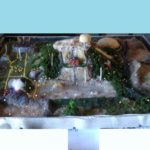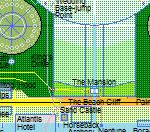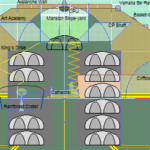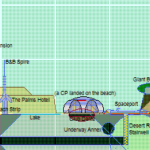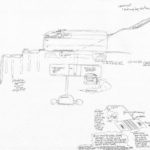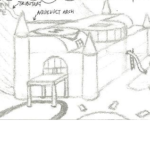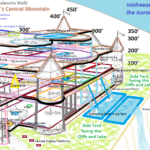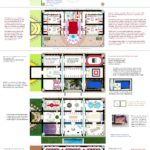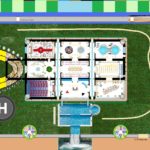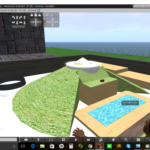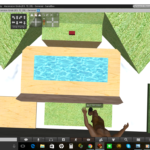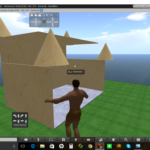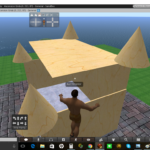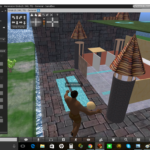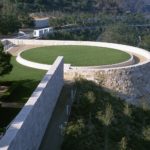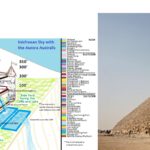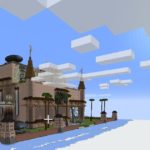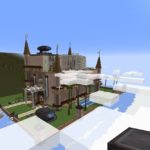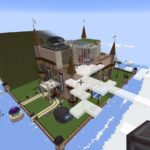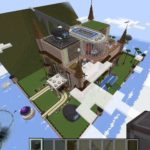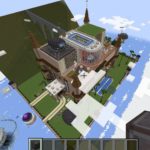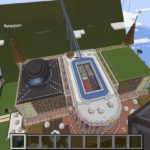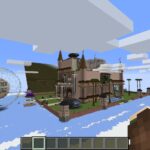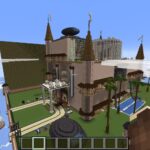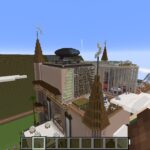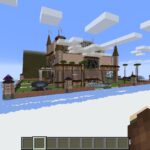This is the exclusive home of The Governor of Inisfree and his closest kin.
–
Table of Contents:
- Introduction: The White House and Grand Palace of the Known Universe
- Personal Vehicles Collection
- Access
- Governor’s Mansion Sections & Rooms: Ground Floor, Ground-level Exterior, 2nd Floor, 3rd Floor, Roof Amenities
- Basements: Highest, Exterior, Mid-level, Lowest
- All Floors
- Many Floors: Laundry Services
- Secret Service
- Shielding
- When Auz is Home
- Location & Layout (Images Begin)
- Computer Models in the Making
- Concepts
- How the Master Females of Inisfree’s Secret Service Dress
- Comparison
- 2022 Update: Minecraft 1:1 Build (and Capacity)
- 2022 Updates: Capacities by Section, New Feature, and History
- 2023 Update: Sideless Maid Uniform
- 2023 October Updates: Framed Images and Galas
- 2024 September: Tally of Main Components
–
The White House and Grand Palace of the Known Universe
This is the private mansion and most luxurious, inner sanctum and enclave of the leader of all of Inisfree and the rest of the Inisfreean realm (including the man-made Star-system Auzdein and its man-made housing-dimension), Lord von Himmler. (That’s me.)
As the designer and eternal ruler of this special place, he is also in charge of the rest of “All That Is”.
The kings and queens (the actual ones; literal gods and goddesses who are the perfect humanoid forms/incarnations of entire lands and even worlds or forces of nature) of all other realms come here when they wish to hang out or plan new wonders with him.
Composed of skyscraper-tall walls (30 stories on the back and sides, and 20 stories on the front; pools-side),
another multi-story wall serving as a lawn/yards perimeter fashioned like the Great Wall of China,
steep and snow-covered mountain slopes with deep woodland canopies of Redwoods and Sequoias,
and bordered across the length of its lowest and longest side by a mile-high cliff and pool-fed waterfall,
all of which are guarded by hundreds of cloaked Inisfreean Storm Troopers (all of whom are also Master Females),
this is the Forbidden City and Shambhalla ‘to the next level’.
While not painted white on its outside, calling this place another White House should convey the meaning well; this is where the uppermost management of the executive branch meets. However, we do not dabble in self-destructive primitive concepts which failed time and again; this is not a place where a figurehead was voted in by wayward masses allowed to argue and vote over and over. This White House of ours is white more due to its purity, wisdom, and godliness.
A normal palace is impressive. A grand palace is “off the charts”, even impressive compared to other palaces.
“Known Universe” is actually a double-entendre and hint; it doesn’t mean only the part of the Universe that was known to Outlander humans in the 21st century; it means the whole Universe is now known to us (but not them). Amen.
–
Personal Vehicles Collection:
Stored within the also skyscraper-tall garage of this giant mansion (which is hidden fully underground, crowned by a normal-looking, golf course style, low, smooth hill offset from this mansion’s main entrance), Lord von Himmler maintains his private collection of hundreds of customized automobiles ranging from motorcycles to suburbans and even several he designed ‘from the ground up’ himself; completely original designs.
That “room” is known as the Cylinder Garage. You can find the link to it below.
As of 2024 A.D., his collection of the finest automobiles is still being slowly but surely added to.
–
Access:
First of all, what does “the A-list of the A-list” mean exactly?
-
a real or imaginary list of the most celebrated or sought-after individuals, especially in show business.“an A-list celebrity”
Further details are here.
We don’t celebrate Outlander actors/actresses, though, and bankability means little to us, as there is no Outlander money used in our realm.
Our A-list is what we call The/Our Book of Life; the people who chose to remain healthy forever (i.e. immortal –and immortally/eternally youthful; in their primes) and who are compatible enough with us to be pre-screened for a possible Inisfree introduction/tour.
People who have completed their first visit and that tour, and who have decided to keep returning to Inisfree at least as guests, if not vacation-residents or citizen-level residents, can become what we call the A-list of that A-list; they are the people who are VERY, if not FULLY, compatible with us, even to the level of being considered family, based on how our culture defines “family”.
- People on our A-list have the chance to be invited to Inisfree.
- People on the A-list of our A-list are those who have kept coming back for more, and who have vibed to us they love all we are about, through and through.
‘The A-list of the A-list’ are those who are ever even considered for invitation to this innermost realm and hangout of the elusive super-nymphs of Inisfree. Those few lucky and exemplary souls who are granted access, travel by guarded convoy up King’s Drive, through the Central Mountain’s greenbelt, until they pass through the black and gold gates of this mansion’s perimeter wall, and come to a gradual halt at the tall, main doors to this mansion’s ground-level floor. It is there that several of their Inisfreean (ICV) escorts (again, all Master Females), open their limousine door for them, walk them inside, and service them while they wait on the Governor himself to arrive.
All approaches to this mansion’s surroundings are guarded, not just patrolled; there is always someone present out there, all areas/routes covered, round the clock, every day of the year, no exceptions. Even if you know how to use magic or superpowers to bypass physical-plane space/distances via shadow-realm travel or whatever else, we have that covered. Be advised.
*A total of ~600 Master Females (ICVs) are always on duty (stationed here) as Secret Service agents, making sure only the right people (whomever Auz approves of at each moment) get access to the areas he intends them to. (There are no butlers or non-ICV staff; the Master Females here handle everything, assisted only by Auz’s favorite kajirae who work as their subordinates/maids.)
Very few are ever authorized to drive their in-Inisfree POVs up here. (Imagine how congested it would become if an event here catering to thousands of invited guests resulted in many of those individuals trying to find a place on the one road and driveway to park their cars.) Instead, they are driven to/from this residence via a luxury motor-coach, or flown via a hover-shuttle. Even if Auz wanted to let them park their POVs in his big garage up here, that garage eventually will be full of his collection; there wouldn’t be much, if any, room for guest vehicles anyway.
–
Governor’s Mansion Sections & Rooms
Ground Floor:
This level of the home spans 300′ x 450′; it has room for ~5,000 human-sized guests to mingle.
- AIOWs: some of the most spacious and palatial All-in-one-wells of Inisfree
- Breakfast Room: 9 balconies and a two-wall (curving at the vertical edge) single-pane giant window panel for viewing the side-yard pools and horizon
- Dining Room: with a long-table, balcony, and flags of all allied realms
- Dining Jacuzzi Room: with two bowl-like dining pits set down into the floor, one filled as a hot-tub
- Foyer: mirrored curving staircases, house-sized coat-rooms, and the largest chandelier in the empire
- Gymnasium: two pools connected via underwater tunnel lit up like cerulean swimming pool
- Hallways: 10 stories tall, with transparent walkways over ‘floor-streams’ along their centers
- Hibachi Room: a fish-tank wall, waterfall-steps staircase, giant hibachi grill, and automobiles on display carpets
- Library: 20 stories with a balcony walk-way mid-level, and wall-inlaid bookshelves flanked by Greek columns
- Main Kitchen: 10 stories tall, with a walk-in pantry and walk-in refrigerators
- Nook Kitchen: 1 story tall, with a grill, popcorn machine, and translucent floor tiles as night-lights
- Theaters (1 and 2 of 5): rows of tilted king-size mattresses instead of airplane seating, sometimes used as a video game room
- Tree Foyer: where the indoor tree on this level is positioned
- Wine Lobby: a high-rise building-like part of the main kitchen, with temperature controls for each wine class’s section
Ground-level Exterior:
This area spans ~660′ x ~1,122′; 740,520 sq. ft. (minus the 300′ x 450′ house footprint = 605,520 sq. ft.; there’s room out here for ~24,000 human-sized guests, not counting the outer walled yards that enclose the Husky House and Jam Shanty).
- Automobile Display Platforms: elevated, smoothed-stone drive-slants surrounded by landscaping
- Cliff-side Stone-slab Step-way: the hidden staircase down to the main lake’s beach
- Husky House: for Auz’s sled team
- Jam Shanty: where the Governor theorizes and practices with his two bands
- King’s Drive: the mansion’s driveway
- Perimeter Wall: with turrets and a Great Wall of China ‘look & feel’
- Porch and Patio: stone-circle fire-bowl and stone-semicircle seats
- Porte Cochère: the 10-stories-tall stone awning over the driveway roundabout at its nearest curve to the mansion’s front double-doors
- Side Yards: landscaping (*One yard includes the Husky House. Beyond that is the One-room Shanty.)
- Sloped Backyard: up the slope to the Snow-dunes Area
- Terraced Pools: with slides, a grotto, the sunset overlook, and tanning canopy beds
2nd Floor:
This is another 300′ x 450′ floorspace, though 5 of its 9 rooms is just an indoor balcony at this level; its ~77,000 sq. ft. means room for another ~3,000 human-sized guests to mingle.
- Dining Room Balcony: the perimeter walkways 10 stories up off the dining room floor
- Dining Jacuzzi Room Balcony: the perimeter walkways 10 stories up off the dining jacuzzi room floor
- Dojo: for sparring, MMA (omni-styled)
- Foyer Balcony: the balcony that extends some of the way from the heart of the mansion toward its front doors
- Gym Balcony: CrossFit, Le Parkour (wall pipes), and all gymnast equipment
- Hallways: 10 stories tall, and palatial all by themselves
- Library Balcony: the perimeter walkway 10 stories up from the library floor, with spiral staircase
- Outdoor Perimeter Balcony: water-slide through waterfall, porch swings, turret arches, etc.
- Personal Meditation Room: an indoor garden with full trees and a wall-sized window panel
- Porte Cochère Roof Patio: the patio-like roof of this roof extension over part of the driveway
- Table Billiards Room: giant inflatable ‘pool’; played on a football field-like surface with the players inside the balls rather than holding ‘pool cues’ to push them across its surface, and the top corner of this room includes the Memorabilia Room
- Theaters (3, 4, and 5 of 5): rows of tilted king-size mattresses instead of airplane seating, sometimes used as a video game room
3rd Floor:
This is 300′ x 450′ area = 135,000 sq. ft. again; room for ~5,000 more guests to mingle. Each Guest Suite has 101 double / king-sized beds in it (room for ~505 human-sized guests). The Master Suite has another 122 of those plus Auz’s gigantic bed in the center (room for ~1,600/+ human-sized guests). Together, these rooms provide sleeping and bathing space for up to ~3,680 human-sized guests.
- Guest Suites: 10-stories-tall private bedrooms, bathrooms, and closets for distinguished guests
- Hallways: 10 stories tall, even on this 3rd surface level of the mansion
- Master Bed-and-bathroom: the fluted-pillars canopy bed, and thought-controlled ‘moon-ceiling’
- Outdoor Perimeter Balcony: water-slide through waterfall, porch swings, turret arches, etc.
Roughly half of the other levels’ floorspace, this uppermost deck of the mansion has room for ~2,500 guests.
- Heli-pad: actually predominantly used by MPHAs; Inisfree’s version of a cargo helicopter
- Poolside Bar Hut: beverages and light meals prepared by Master Females here
- Roof Stream: the tributary over the narrowest side-yard (via aqueduct) feeding the pools
- Topside Pool: the first of five swimming pools of this mansion; 1 roof, 2 in the gym, 2 in the yard
Basements:
There are five basements counted as part of this private residence; the uppermost is the night club, below it is a command & control facility, then a place to practice the most advanced and special magic, and there is the lowest access ‘hatch’ of Inisfree far below that, with the Governor’s private garage back up near the mansion’s surface/lawn (and extending down as deep as the mid-level basement is).
Highest: Club Cush; one of the 50 night-clubs of Inisfree doubles as the 1st (highest) basement of this mansion
Exterior: Cylinder Garage; thousands of personal vehicles reserved for Inisfree’s innermost circle
Mid-level: ‘The Bat-cave 2‘; this private basement is reserved for planning sessions and special dispatches of the Governor’s inner circle (Black Ops are often coordinated here), and it includes the following rooms:
- Ark II Bay: where the first of the new Arks is docked and maintained
- Armory: across the gap of the sphere map room (between the console of the arm, and the open air to the far-side wall) is this hidden cache vault
- Bullet-train Station: links to the Under-city; direct-routes: Main Womb, Overhang Base, H.A.A.R.P., Spire Temple, Valhalla II resort, Black Vaults, etc.
- Map Room: a hollow sphere buried over a mile beneath the mansion, this giant holographic projector is inspired by Halo, Star Trek, and the X-Men (and doubles as the Briefing Room), and is where Inisfree’s Star Fleet leadership plans their expeditions across the known Universe, such as via the Webway
- Reception Lobby: where allied commanders sometimes muster before being ushered to the Briefing Room or Map Room of this basement facility (and two hallways flanking the lobby, separating it from the mini-prison and mini-clinic on one side, and from the briefing room on the other side)
Lowest: The Magics Chambers; this spherical, womb-like, pentacle-array of chambers, is a series of ‘bulbs’ and portals, with an observation auditorium around the deep bowl-like pool centered in the central and largest of the rooms. Science advanced enough to be mis-perceived by less-informed outsiders as ‘magic’ is studied and practiced here. The access shaft down to The Space Whale (Great Old One) is also located in this basement complex. Only those who are both the Governor’s top wives AND masters of various forms of magic are allowed, such as High Queen ‘Ambi’ with her command of Temporis and much of Thaumaturgy.
–
All Floors:
Instead of staircases, Inisfreean buildings typically have what are called All-in-one Wells (AIOWs); stairs, ropes, zip-lines, ladders, jungle-gyms, etc.; this is Inisfree’s version of a stairwell. The AIOWs in this home are dozens of feet wide, and link every level.
Every floor is also staffed ’round the clock by Auz’s Secret Service of Master Females. You’ll see dozens of them standing their posts in many of the room and hallway corners, at both sides of each archway, at the doors to the outside wrap-around porch and patio, etc..
–
Many Floors: Laundry Services
There are laundry facilities on multiple levels of this mansion, as they are spaced so far apart vertically; climbing 10 flights of stairs just to get to an only laundry room wouldn’t have made sense.
- Each of the now-5 in-home theater-rooms has a laundry-room as part of its concessions booth/closet.
- Gym towels are washed in the in-home gymnasium’s bathroom; it has washers and driers there.
- Gis are washed in the in-home dojo’s bathroom; it has washers and driers there.
- The master bathroom, as well as the bathroom in each of the guest suites, has washers and driers, as well.
–
Secret Service:
These are the locations in this mansion where the Master Female ICVs on duty here stand watch. Manning these locations (or “girl-ing”, as we call it when Inisfreean females do it) gives them overlapping fields of view/sensing. At all times, every door, window, wall, floor, ceiling, and corner of this property/structure is being looked at / monitored by these exceptional ladies/guards.
Border: (50)
- atop the local perimeter-wall walkway: 26
- in its 6 guard turrets: 24
Outside; Ground-level: (51)
- front-yard MPHA 29 (2 squads of 13 + 3 pilots)
- front-yard helipad: 1
- at the top of the cylinder garage: 2
- under the porte-cochere: 3
- wraparound porch, ground-level: 16
1st Floor+: (163)
- foyer: 21
- tree foyer: 4
- library (both floors): 17
- theater (all 5): 21 (4 per + 1 at the foyer-way)
- hallways (3 floors): 57
- dining room (both): 8
- jacuzzi dining room (both): 8
- hibachi room: 4
- breakfast room: 2
- kitchen: 4
- nook kitchen: 1
- gym (both sections): 16
2nd Floor: (38)
- meditation room: 3
- billiards room: 8
- memorabilia room: 1
- dojo: 4
- wraparound porch: 22
3rd Floor: (77)
- wraparound porch: 14
- guest-suites: 44 (11 per guest-suite)
- guest-suites’ patios: 6 (3 per patio)
- master-suite: 9
- master-suite’s patio: 4
Roof: (19; not counting the MPHA)
- walkways: 6
- rooftop lawn: 3
- pool: 5
- hut: 2
- rooftop MPHA: 29
- rooftop helipad: 3
Corner-turret Roof-cones: (16)
- lower 2: 8 (4 per cone)
- upper 2: 8 (4 per cone)
Upper Basement: (181)
- corner-turrets: 20 (5 per turret)
- aisles: 20 (4 outer, and 16 inner (stage area))
- balconies: 56 (8 per side of each corner-turret; 4 per balcony)
- stage: 13
- glory-holes: 72 (14 glory-holes per short-wall, and 22 glory-holes per long-wall)
Totals: (595)
- border: 50
- outside: 51
- 1st floor+: 163
- 2nd floor: 38
- 3rd floor: 77
- roof: 19
- roof-cones: 16
- upper basement: 181
2024 June 22 Saturday:
- ~24 squads (595/25 is 23.8) = nearly 5 platoons; nearly 1 company of ICV MFs stationed at/in this residence
- 24 of our squads is 600 ICVs. The 25th here is my entourage.
600-595 leaves 5.
29-25 (the usual number in 1 of my MPHAs, minus the number in one of our squads) leaves 4.
5 ICVs from that 24th squad go with my mobile-entourage squad (aboard the airship/s I use for commuting).
–
Shielding:
In the event of an avalanche, even though there is a wall specifically designed to prevent that, the perimeter wall around this home will stop most of whatever slides down the uphill slope, and then a powerful invisible forcefield will deflect/absorb the rest. This forcefield is automatically generated by the house, based on how it is designed; it needs no connection to a city power grid to function. If ever it was strained somehow, it can also work in tandem with the rooftop turret cones’ black-hole based technology to delete incoming debris/snow out of existence.
–
When Auz is Home:
There are certain hours when the High King is most likely to be in this big house. You can see his entire schedule here. Around 4pm for dinner on workdays is common –unless he is at one of his restaurants elsewhere in the city. He’ll also likely be here around/from 8 and/to 9am on weekends when his top wife isn’t home in their family cabin. He’s also usually here at 8 and 9pm for galas –which are usually once a month or so.
–
Location & Layout:
–
Computer Models in the Making:
–
Concepts:
This image is to give an idea of how the lawns/yards around this structure look, and that it is on a plateau/terrace, the cliff down to the main beach a mile below having the general color and texture of the wall shown.
–
How the Master Females of Inisfree’s Secret Service Dress:
The Master Female ICVs always on duty/guard throughout and around this mansion always dress very sexy-formal. They don’t carry firearms (as seen in one of the example/conceptual-images above), but you get the idea.
They wear their black diaphanous sash uniform most of the time,
and their Dress Lavender uniform during some galas and other formal events hosted here.
–
Comparison:
This shows how this mansion compares to Egypt‘s famous/biggest pyramid, as well as to a few high-rise buildings you may know of.
–
2022 Update: Minecraft 1:1 Build
–
2022 Updates: Capacities by Section, New Feature, and History
The sleeping capacity of this mansion is ~3,500 human-sized guests (though thousands more can comfortably fit; the majority of rooms and floors are not used as bedrooms, yet have plenty of couches and unused areas of their floors where guests can nap or sleep overnight, plus the wraparound balconies/porches have many couches and hanging beds).
Floorspace (not counting the wraparound lawn/yard or the lower basements) = ~577,500 sq.ft.
…
- [(9 rooms on the 1st floor) x (~100′ x ~150′ spans per room)] +
- [2nd floor: (the ~100′ x ~75′ foyer balcony) + (4 more theater-rooms spanning ~100′ x ~150′ –and even though each has a balcony in it, it is comparable to the front of the room which is kept open for an unimpeded view of the movie screen) + (3 2nd-floor rooms spanning ~100′ x ~150′; the billiards room, the dojo, and the meditation room)] +
- (the same floorspace on the 3rd floor as on the 1st) +
- (~4 100′-x-150′ rooms’ floor-spans’ equivalent on the roof; around the pool, plus the fireworks-watching rooftop-lawn) +
- (the same floorspace for the club Cush basement level as on floor 1 or 3) =
…
135,000 sq.ft. on floor 1 +
(105,000 + 7,500 sq.ft.) on floor 2 +
135,000 sq.ft. on floor 3 +
60,000 sq.ft. on the roof +
135,000 sq.ft. on the highest basement
577,500 sq.ft. / ~25 sq.ft. per human-sized guest = a maximum events / standing-room capacity of ~23,100 guests (with room for thousands more on the lawn/yard/s outside).
If averaged out over the 21 millennia from Inisfree’s start… to the start of its foreseen capacity, that would be 23,100 guests / 20,987 Earth-years; ~1 more guest (inner-circle family-member) every one of those years, so in 2022 there would regularly be ~11 of them here.
…
2,000,000,000 “at capacity” (in ~23000 A.D. and beyond) will be here each Earth-year, likely for a ~month at a time; ~153,846,154 people returning to Inisfree monthly (i.e. that many in our city at any given time).
- Some of them will just be here for acclimation, some for other training, some for business, some to assist our Congresswomen, and so on; not everyone returns to Inisfree because they are fully aligned with our culture/values/vision.
- Some will just be passing through; Inisfree is a nexus/waypoint where many spacecraft-based and portals-based layovers occur.
- Some of them will also be the servants/slaves of our returning guests and returning residents.
If everyone (free) brings ~13 slaves, that would be ~142,857,143 who have slaves, and ~1,857,142,857 who ARE slaves.
Of the 142,857,143 who are not employees/servants/slaves/workers of the free-people who visit or live in our realm, if they are also grouped in 13s, that would be ~10,204,082 managers of ~132,653,061 fellow free-people.
Assuming this trend continues up the entire Inisfreean non-ICVs chain-of-command, those 10,204,082 managers would include 9,475,219 first-level managers, each of them grouped in 13s, answering to 728,863 mid-level/+ managers.
- (First-level managers take care of a single residence or committee or team.)
- ~11,679,000 are visiting warriors; technically servants/bodyguards of High King Auz’s wives. Some of these are, more or less, slaves (albeit often voluntary (non-drafted) ones), and some are officers (first-level managers; slightly-less slaves).
- (Mid-level managers take care of multiple outlets/locations of business, thus multiple teams of a business.)
The 728,863 mid-level/+ managers, grouped into 13s, would be ~676,801 mid-level managers answering to ~52,062 high-level/+ managers.
- (High-level managers take care of an entire business, including all that business’s teams/departments.)
52,062 high-level/+ managers, grouped in 13s, is ~48,343 high-level managers managed by ~3,719 top-level managers.
- (Top-level managers are in charge of many businesses –a state or region of them.)
3,719 top-level managers, grouped in 13s, is ~3,453 top-level managers managed by ~266 authorities/elites/leaders/royals.
- (Leaders, in this case, are in charge of an entire empire/nation/realm –and since Earth only has ~204 human nations, and none of them have representation in Inisfree, think about what this means; 266 beyond-human nations, some of which may not be based on Earth.)
- 167,900 are Congresswomen; 55,851 in each of three of our Congresses, and 347 in our Global Congress. Some of these are high-level managers (in charge of an entire business), some are top-level (in charge of multiple businesses across a state or region), and some are leaders/royals (in charge of all the businesses of their empire/nation).
- 73,690 of High King Auz’s wives live here (maintain a reserved vacation- or primary home in our realm), and he will have ~15,000,000 in total eventually (so ~14,926,310 of them will just visit, not move in here). These range across the whole hierarchy; some used to be slaves, some are managers, and some are princesses or queens in charge of their entire empire/nation.
Our “Brass” webpage lists:
- 7 Anunnaki leaders
- 22 Asari
- 4 Dark Fleet leaders
- 3 Draenei
- 6 Eldar
- 10 Greys
- 5 Kryptonians
- 1 Majesdanian
- 16 Pleiadians
- 3 Reptilians
- 2 Sol Protection Administration leaders
- 2 Solar Warden leaders
- 1 Systems Alliance leader
- 2 Tamaraneans
- 3 Terran Confederacy leaders
- 1 Thanagarian
- 3 Union of Allied Planets leaders
- 6 United Federation of Planets leaders
- 4 United Nations Space Command leaders
- 2 Vanir
Total: 103
Total Groups: 20
So we could have 1 from each group over for a long-table dinner in our main dining-room.
That being said, there are still only a handful of people who call this mansion their home; the High King, of course, is the first of them, as are his sisters (Freyja and Katara), his First Girl (Sarah), his Secret Service ICVs, and his main/mobile entourage (the 29 ICVs who always go with him on his airship/s).
All of those are “A-list of the A-list” in our realm.
Also “A-list of the A-list” here, obviously, are the High Queen and the four children she had by the High King.
Together, those people total 633 (including the 595-ICV Secret Service stationed / on-duty here at every moment).
His private “presidential” plane (Inisfree’s Air Force One) can comfortably seat 226.
This private mansion can comfortably host ~22,000;
- ~500 in the foyer (including the tree-foyer),
- ~500 in the library, 26 (at the long-table) in the dining-room (room for ~500),
- ~500 in the jacuzzi dining-room,
- ~500 in the hibachi-room,
- ~1,200 in the theater(s; 240/theater),
- ~500 in the breakfast-room,
- ~6,600 out on the yard(s),
- ~500 in the billiards-room,
- ~1,050 on the wraparound balconies/porches (~150 on each of the 3 back ones, ~100 on the back-side full-length one, etc.),
- 131-655 in each guest-suite (depending on 1-5 per bed),
- 174-870 in the master-suite (1-5 per bed-area, not counting floor-mats space),
- and ~1,800 on the roof
Inisfree’s “A-list of the A-list” can be more than that, as it is based on total compatibility, but only 226 can fly with High King Auz at the same time on that presidential plane of his, and only ~22,000 can hang out together at the same time in this mansion of his.
- 5,980-9,240 inside + wraparound-balconies/porches
- 14,380-17,640 (including outside; inside + rooftop + yards)
- (not including the club “Cush” basement seating-capacity of 4,406, which would bring those totals up to 18,786-22,046)
Capacities by Event:
- Innermost-family dinners are kept to a maximum of 26.
- General Dinners are kept to a maximum of ~500.
- Movie-nights are kept to a maximum of ~1,200.
- Pool parties are kept to a maximum of ~1,200; ~400 per pool.
- Rooftop fireworks-watching gatherings are kept to a maximum of ~1,800.
- Overnights/Sleepovers are kept to a maximum of ~3,500.
- Club Cush events are kept to a maximum of ~4,400.
- House-wide parties, such as galas, are kept to a maximum of ~22,000.
To sum all that up, this mansion hosts events for up to ~22,000 of Inisfree’s “A-list of the A-list”; that many of the guests and residents of Inisfree who are the most compatible with High King Auz can come here to hangout. Usually, only a thousand or two of them get together here per day/evening. On his private plane, only a couple hundred.
…
2023 August update: Since the capacity is 23,100, Inisfreean law recommends that 2/3 of those (15,400) be kajirae. That leaves 7,700. 600 are Secret Service Master Females stationed here. That leaves 7,100 to be free guests.
9 rectangles x 3 floors = 27 even sections
but the foyer, library, both dining rooms, and the gym are twice as tall; 27 – 5 = 22 sections
and the theater section has 5 levels; 22 + 5 = 27
and there are 2 wraparound porches,
4 yards,
and the roof area/s,
and finally club Cush,
all of which can have guests/partygoers; 27 + 8 = 35
So we divide 23,100 by 35 main sections, getting the average of 660 people per section (such as a room, balcony, or yard-portion), and 1/3 of those 660 in each section, on average, are free/guests; 220 ( <15×15).
New Feature:
The entire mansion, including club Cush, is now a single modular unit that doubles as a self-stabilizing stationary ship of sorts; it has 8 repulsines in it (in the standard arrangement; at the structure’s vertices) which can auto-hover the whole place if ever there is instability.
History:
As you should have guessed, there are now many years of daily Vril-level (holistic; sexual) activities and gatherings all throughout this palatial estate.
Tuesday 8 August 2022: orgy in the 4 turret-cones – then banged SS (Secret Service) against the wall outside one of the master-suite double-doors – then had more of them straddle me (Auz) on a poolside umbrella-table chair up on the rooftop
2023, Month 5 (Maiesta), Week 4, Day 2: Moon-day (hunt), May 15: Family Day, and Chocolate Chips –thus a big traditional polyamory-family orgy throughout this entire place; as much as possible of my entire family at this time (though, obviously, not all million+ of them can fit; only a couple tens of thousands were invited, the rest in Inisfree at this time celebrating (the same way as we were up here) in their own homes and outside in our realm). All my children at/above their individual ages of sexual maturity/readiness met here, they guaranteed invitations/spots before all others. We met in the foyer, had nyotaimori snacks gurneys in the hibachi room, had a pool party (using all 3 pools), then all showered in the master bathroom (using all of its tubs/levels/balconies), watched a movie in the theater (1 of the 5), picnicked on the roof, played inflatable giant billiards, then snuggled up as big cuddle puddle on the master bed, and had breakfast in the breakfast room the next morning. Amen!
2023 July: first to-capacity party here; as part of welcoming the High Queen back, she having reunited her light and dark sides
–
2023 Update: Sideless Maid Uniform
Inisfreeans (ICVs) and kajirae (human girls enslaved and expertly-trained to be perfect at femininity and sex) alike now wear this sexy sideless apron outfit when serving food or drinks to anyone in this mansion, whether they are at one of the (breakfast or dining) tables or not.
–
2023 October Updates: Framed Images and Galas
Some of the rooms of this house have gold-framed images on their walls.
The images based on Minecraft-model screenshots with pasted close-approximation images in/on those areas/spots are to give you an idea of what is actually there/seen.
All females pictured in those framed images are standing with perfect posture, naked, facing “the camera”; ICV eyes (since that is what we use in our realm to take photographs and record videos).
The High Queen is the only person with more than one photo of her framed in this building, and there are five framed images of her;
- 2 in the dining room (welcome-back, and top rep’s),
- 1 in the master bedroom (fireplace wall),
- and 2 in the master closet.
…
These are the first dozen galas hosted in this mansion:
- 2020s: 1st Brass Dinner
- 2023: Ambi’s Welcome-back Afterparty
- BLOPS of all our allied realms; mingling and suggesting/showing footage of their finest female family members I might enjoy partaking of
- colonization and terraforming leaders for/from other worlds; discussing how the reformation of Yggdrasil will improve their environments and reduce their Space transit distances
- gladiator arena supporters
- investors
- pet show (our equivalent of beauty pageants) entrants (Masters)
- residents discussing next groups of approved prescreened subordinates to invite in and have group welcoming ceremonies for, i.e. which of their females are ready/worthy to tryout for becoming my latest fuckbuddies and wives
- slavers
- sports athletes mingling and planning future games –including laser-tag ones
- temple (of the High Queen) sacrifices/offerings managers/facilitators from Outlands secret/shadow governments
- WMKM game, movie, and show fans
–
2024 September: Tally of Main Components
- 2 vehicle-gates even grander than those black-and-gold ones of Buckingham Palace
- its own castle-like perimeter-wall, with 6 multi-story guard-towers
- a 2-lane driveway with inlaid gold (just like a narrower personal version of the city’s highway)
- 2 aquariums, both multiple stories tall
- archways 5 stories tall (big enough to drive a 3-story mobile-house through with room to spare)
- 78 balconies: 9 brkf, 9 Cush, 2 din, 5 dojo, 1 foyer, 19 gym, 9 kitch, 19 libr, 5 theater
- brkfst-rm (with tables and other seating for hundreds of guests)
- 5 bathr’ (with walk-in rain+waterfall showers, and dozens of jacuzzis)
- 85 bathtubs: 24 club Cush (all jac’), 1 dining (jac’), 40 guest suites (1 jac’, 9 reg’), 20 mstr suite (all jac’)
- 5 bedr’ (with hundreds of canopy-beds and room for thousands of sleepover guests)
- 1,089 beds: 20 brkf (10 hanging), 42 club Cush, 424 guest bedrs (101 x2 back, 111 x2 window), 6 libr (2 hanging disc), 143 mstr bedr (1 big enough for hundreds of ppl), 440 theaters (88 2-wide x 5 theaters), 14 wrap-around (hanging)
- a remote-controlled mega-skylight comparable in span to an Olympic swimming pool
- 28 billiards arcade-‘cabinets’ (plus a MechWarrior pod)
- 48 billiards tables: 6 red, 6 orange, 6 yellow, 6 green, 6 blue, 9 purple, 9 pink (both purple and pink are blue in the MC model ss)
- 185 chandeliers : 14 bedr suites [(1 bathr, 1 bedr, 1 clos, × 5 suites) except none over mstr-bed], 66 club Cush (60 reg, 1 hollow-oval, 1 center elaborate), 18 din (8 floor), 10 din-jac’, 1 foyer, 56 hallways (9 × 4 straight, 10 × 2 L-shaped), 20 lib
- 9 clos’: 2 foyer, 5 for bedrooms, secret 1 for memora’, and 1 in the 2nd basement
- 7 dance stages: all in club Cush (was 9 in bmp, but chose to fill 2’s spots with a more-uniform tables-grid in the MC model)
- 2 din’
- 920 dining tables: 40 batcave armory, 25 (2-person) billiards, 442 Cush (66 against bed-booth-window-walls, AND 108 MORE BC 2 MORE BALCONIES IRL; 550 TOTAL IRL), 63 brkfst, 1 dining, 34 dining jac, 6 guest-patios tables, 10 guest-patios umbrella-tables, 6 porte-roof-patio umbrella-tables, 6 roof tables, 3 roof umbrella-tables, 176 theater end-tables (88 beds x 2 tables)
- serving tables: 16 (8/dini’)
- dojo
- 33 elevators: 4 AIOW, 3 brkfst, 6 main kitch, 5 theater, 10 3rd-floor bathrooms, 5 3rd-floor closets
- 7 firepits: all around the terraced pools
- 4 fountains: foyer, brkfst, 2 guest-suite patios
- 2 foy’, the main with a terrace, mirrored grand staircases pair, and a 5-story chandelier
- 503 framed digital artwork/images/photos (which can double as bigscreen TVs): 1 batcave ark2bay, 46 batcave armory (2big), 6 batcave lobby (1 wide, 4 together in cluster), 9 batcave window-wall rooms (only on the nap-beds side), 9 batcave subway-waiting (all big), 152 dining rms (68, 84 jac’), 1 gym (widescreen, + room for dozens reg-sizes), 90 hallways L-shaped (2big), 52 hallways straight (28 1st-fl, 24 2nd-fl), 4 hibachi, 3 mstr-bath, 128 mstr-bedr (12 big), 2 mstr-clos
- game-room (dozens of arcade-‘cabinets’ and billiards-tables, plus inflatable giant-billiards)
- 72 gloryholes (always staffed): all in club Cush
- 5 grills: 4 hib, 1 nook
- gym (biggest on Earth)
- 8 “half-baths” (toilet rooms; no bathtub/shower; 1 in main-kitch’, 5 in the theaters, 1 dojo, 1 gym)
- hallways 10 stories tall
- 2 helip’
- 9 kitch’ (main, nook, hibachi, roof-hut, 5 concessions) –not counting the kitchenettes throughout the balconies of club Cush
- incl. 30 walk-in fridge-plus-freezers (6 per level, x 5 levels)
- 40 ovens (no stovetop): (6 per theater, + 8 in the batcave armory, + 2roof)
–13 popcorn makers: 7 main (1 per island), 1 nook, 5 theaters
–3 regular fridge/freezers (2 nook-kitch, 1 roof)
–54 sinks and 27 dishwashers [(14 main (2 per island)), + (2 sinks and 1 dishwasher in the nook-kitch), + (3 sinks-dishwashers per theater), + 4gym, + 3dojo, + (3 sinks in mastr-bath), + (8 sinks in guest-baths (2per)), + (2 sink-dishwashers in batcave-armory), + 3roof]
–13 Slurpee machines (6 main (in walk-ins), 1 nook, 1 roof, 5 theaters)
–9 smokers (to add flavors to vegan cheeses and vegan meats) (7 main (per island), 1 nook, 1 roof)
–7 snow-cone machines (6 main (in walk-ins), 1 roof)
–26 stovetop ovens (14 main (2 per island), 1 nook, 1 roof, 2 per theater (in middle of the long countertop))
–hibachi C-table also has: 2 ovens (no stovetop) and 2 dishwashers (not incl. in tally above in this bullet-note) - Some homes have a wine cellar. This home has a 5-story wines-Tower.
- Some homes have a hot drawer to keep plates of cooked food at a safe temperature like how buffet trays are heated. This home has a aNother 5-story tower, this one for hot And cold Breakfronts-size plated-food temperature-control, keeping hot food hot and your ice cream cold.
- *on balconies 3,4,y 5 has lots of unused floorspace.
5 kitch rooms are pantries rn (the “B”-labeled tower), so maybe add a toilet at the back of ea? (then store some of their contents in new rooms/shelving across those 3 balconies’ empty floor sections/portions) - 74 kitchenettess: 2 batcave armory, 72 Cush (8 uniform locations x 9 balconies IRL)
–72cush
36 have 3 stovetop-ovens (108), and can be walled in to make room for 1 fridge-w-freezer and one sink-over-dishwasher
36 have 2 stovetop-ovens (72), and can be walled in to make room for 1 fridge-w-freezer and one sink-over-dishwasher
thus another 180 stove-ovens, 72 fridges, 72 sinks, and 72 dishwashers (not tallied in the other bullet-notes here) - laundry machines (washer, drier, drycleaner): (dozens; 3 or 4 per theater, plus same # in dojo, gym, and bedr-suites, etc.)
- library (2nd biggest on Earth; our LibCong2 is 52 stories tall)
- 8 massage tables: 4 guest-bath (1per), 4 mstr-bath
- medit’ (biggest on Earth)
- a memorabilia or (a.k.a.) trophies rm
- 2 moats: library main-desk, and other around the base of the globe (same room)
- 28 palm trees
- 5 pools: parallel pair on cliff-side side-yard (upper with a grotto), linked 2 in gym, 1 roof
- 787 potted pedestal plants: 26 billiards, 69 brkf, 12 din (4 balc), 10 din jac (4 balc), 8 foyer, 378 guest suites [2(2 bathr + 91 bedr + 4 clos + 9 patio) + 2(2 bathr, 77 bedr, 4 clos)], 32 (8 ×4) hallway straight, 44 (22 ×2) hallway L-shaped, 10 hib, 44 lib, 36 mstr-suite (2 bathr, 28 bedr, 4 clos, 2 patio), 8 tree foyer, 110 wrap-balc’s
- 3 accessible roof levels (porte’ patio, guest-suites patios, and top)
- security rm (constant monitoring of all rooms and surroundings)
- 7 showers: 5 bathrooms (1 per), 2 roof (outdoor)
- 46 staircases: 4 aiow, 3 billiards (2 from AIOW), 1 brkf (diagonal sitting), 4 club Cush (2nd in ea. AIOW), 4 dojo (2 inside), 5 foyer (mirrored 2, 1 secr, 2 walls), 1 hibachi, 4 libr, 1 medit, 1 memora, 2 mstr bed (wall beds), 6 roof (1 to helipad, 3 to picnic, 2 to pool level), 10 theater (5 to balconies, 1 to foyer terrace, 3 in hallways, 1 to tree-foyer
- 12 streams: 4 floor, 1 roof-pool, 7 from lower-terrace pool to cliff
- 50 sunning chairs: 30 roof, 20 terraced pools
ADDING 1 end-table beside each; on roof and terraced (thus will have 50 more 1-person dining tables, not tallied in bullet-note above)
and might be adding several picnic tables - 5 theaters (all soundproofed –actual big movie-theater size, but with beds on slopes instead of armchairs side by side)
- 69 toilets (all BTBs): 3 dojo, 40 guest-bathr’s, 4 gym, 4 mastr-bathr (but room for 12 total if 3 side-by-side per stall), 3 roof, 15 theaters (3 per)
–22,000max icgm, and usu. only 1,000 nonICVs = 200-4,400 (at 1 toilet per 5 ppl)
69 toilets in mc model; may need 131-4,331 more
can easily add 1-3 more per gloryhole in Cush; 72-216 more
and double the 3/theater by not using 6-9′ width per stall; 15 becomes 30
can also easily add 1 toilet beside each bathr jac’; 60 [(10×4guest)+(20×mstr)]
216+15+60= 291 more; 69+291= 360
and obv. we can add hundreds in batc2, but only our BLOPS can use those
ADD toilets to batc y magics!*
MAIN KITCH in BMP 5-floors image has a corner-square labeled “B”, but is NOT a BATHR in the MC model; maybe add that to it
–1toilet/50ppl (an office-blds code/standard)…1000ppl often here in ICGM = 20toilets (t),
and when 22000ppl for biggest parties/events here = 440t. ~300t and 1k ppl often there = 1t/3ppl. - 13 trampolines (in the MC model; bc of 3′-thick level/s issue; can be as many as 17 (bc uppermost hanging-tower is catwalks, and lowest level of that tower is window-floor with 4 climbing-ropes down to gym-floor)
- 2 trellises
- 18 vehicle-display platforms
- 17 waterfalls: 5 in the biggest bathrooms (1 per shower-wall), plus the waterfalls-staircase (which is actually at least 8; per staircase-steps which don’t spiral-overlap), 10 from upper-terrace pool to lower, and 1 over the cliff
- 6 waterslides: 2 from middle porch (ea. 10 stories tall), 4 aiow
- 3 wraparound porches (with dozens of lofts and signature hanging-disc porch-swings + regular ones)
–12 lofts
–12 porch-swings reg’ (under ea. loft) - 3 basements, 1 with a shooting range and subway access
- 45 fireplaces (10 x 4 guest suites, + 2 in the master, + the hibachi, + 2 lib)
- a whopping 11,280-car (vehicles) garage
- a private –and armored– limo
- a side house for jam sessions that won’t be heard by anyone else
- a guest house and playground just for the dogs
- and 600 guards (thus instant response-time to all parts of this property), plus additional dedicated staff
White House and grandest palace of the Universe indeed.
–
–
